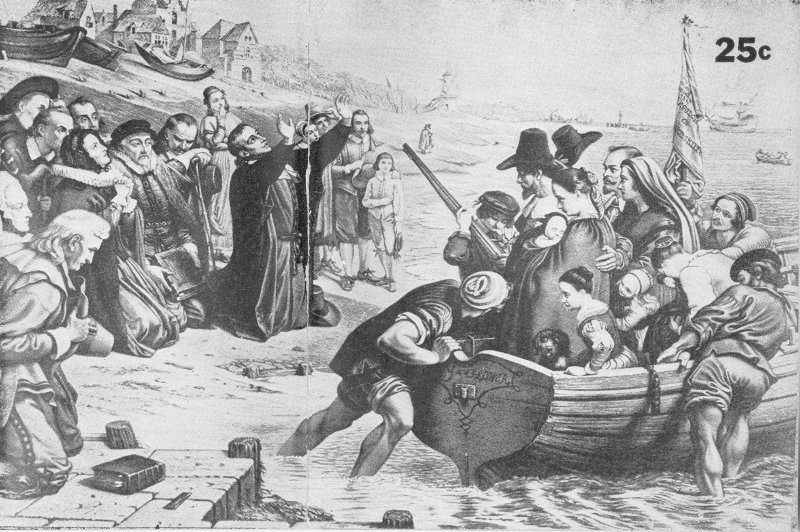

25¢
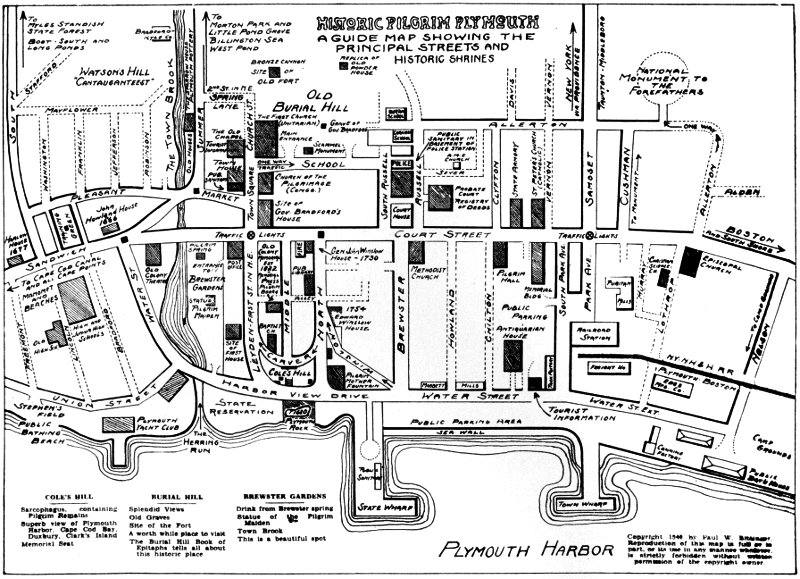
HISTORIC PILGRIM PLYMOUTH
A GUIDE MAP SHOWING PRINCIPAL STREETS AND HISTORIC SHRINES
With a Brief Outline of The Pilgrim Migration and Settlement at Plymouth
By William Franklin Atwood
“What your fathers with so much difficulty attained, do not basely relinquish.” Inscription on gravestone of Gov. William Bradford on Burial Hill.
Copyright, 1940, by PAUL W. BITTINGER, Plymouth, Mass.
All Rights Reserved.
Sixth Edition, May, 1957
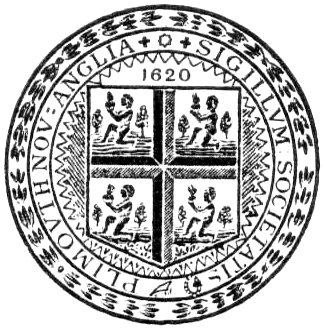
Facsimile of original Seal of the Plymouth Colony. It disappeared during the administration of Sir Edmund Andros, who, in 1686 was sent by King James to rule over the Dominion of New England. It has never been recovered.
Note: Dates used, except those in quotations, accord with the new style calendar adopted by England in 1752, although having been in use in Holland since 1583.
* * *
For those who may desire further information regarding the Pilgrims in England and Holland, their motives and aspirations leading to the migration and final settlement at Plymouth, reference is suggested to The Pilgrim Story, of the Pilgrim Book Series, a condensed history from the writings of Governor Bradford, Governor Winslow and other authoritative sources, by William F. Atwood.
* * *
Cover design by Leo Schrieber, Plymouth, Mass. Cover photo from oil painting in Pilgrim Hall depicting Departure of Pilgrims from Delfthaven. Illustration, inside front cover, scene of two modern Pilgrim Misses from annual Thanksgiving Pageant held in Plymouth Memorial Building on Thanksgiving Day.
Published by
THE MEMORIAL PRESS
Plymouth, Mass.
This publication is one in the Pilgrim Book Series.
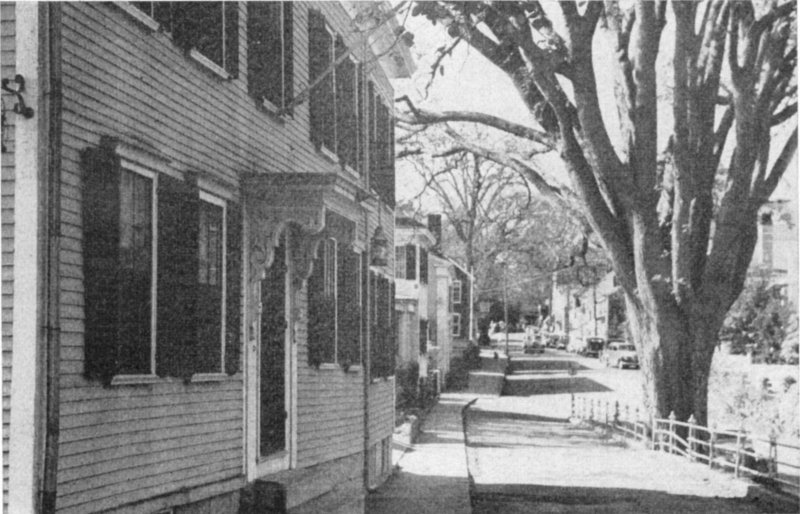
CARVER AND NORTH STREETS, LOOKING TOWARD SHIRLEY SQUARE—North Street was laid out before 1633, and has been variously called, in old deeds, New Street, Queen Street, North Street, and Howland Street. Carver Street, once part of North, runs around Cole’s Hill, and connects with Leyden, oldest Plymouth street.

The Town of Plymouth, made famous as the permanent settlement of the Pilgrims, is the county seat of Plymouth County in southeastern Massachusetts. It is 37 miles southeast of Boston and is reached by rail, and by Routes north via the Old Colony Division of the N. Y., N. H. & H. R. R., and by automobile over routes No. 3 and No. 3A. It overlooks Cape Cod Bay and a well protected harbor. Its year ’round population is approximately 14,000. It has an area of 108 square miles, the largest in the State.
In addition to its historical association and its old records, among which one may browse at pleasure, the town has a fine public school system, public library, many churches, an excellent water system, several banks and theatres, an adequate fire and police department, a modernized hospital and high quality of public service. There are fine bathing beaches and recreational centers, hotels and accommodation for tourists.
Fraternal organizations are numerous. The Old Colony Club, organized 1769, the oldest social 6 organization in America, is located on Court Street, opposite the Court House. Other active societies are the Plymouth Woman’s Club, the Plymouth Antiquarian Society, the Cordage Men’s Club, the Plymouth Country Club, the Girls’ Club, the Boys’ Club, the New Century Club, and the Manomet Village Club.
The Plymouth County Court House occupies a commanding position facing Court Street with the Registry of Deeds near at hand on North Russell Street and easily accessible to visitors. A new Federal Post Office Building stands at the historic corner of Leyden and Main Streets. A commodious armory on Court Street accommodates the National Guard. At one time this building was the headquarters of the Standish Guards, the local militia company organized and chartered in 1818.
Opposite the armory is Plymouth’s Memorial Building, dedicated in 1926 to the men of Plymouth who served in all the wars in which the country has been engaged. It has a large hall with a seating capacity of 2000 and was built at a cost of $300,000. This building is a few steps north of Pilgrim Hall, that sacred depository of Pilgrimiana, a mecca for modern day Pilgrims, visited every year by thousands from the world over.
The town has diversified industries. Its mills and factories are devoted principally to the production 7 of high grade woolens, cordage, tacks and rivets, and zinc products.
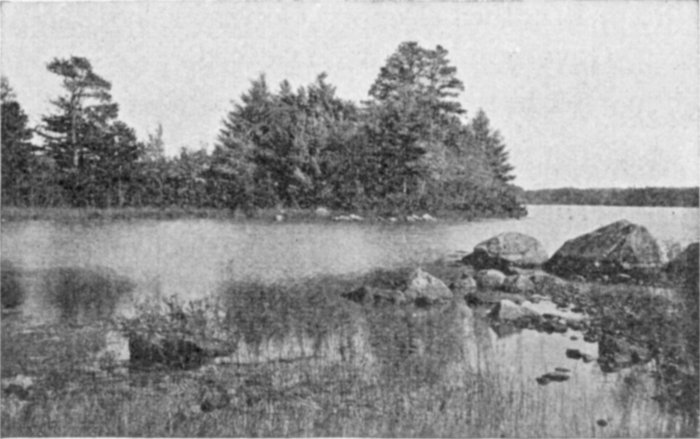
AN ISLAND IN ONE OF PLYMOUTH’S MANY PONDS
Over 300 ponds of sparkling clear water lie within the town’s boundaries, and these together with its woodlands offer almost unlimited facilities for hunting and fishing, while salt water fishing is equally available.
Yes, Plymouth has much to offer as a place for permanent residence and as a summer resort.
The door is open and the word is Welcome.
Approaching Plymouth from the north and passing through Kingston, it is both convenient and of interest to visit the Major John Bradford House. This house stands on a knoll on Landing Road overlooking Jones River and the marshes. It was built in 1674 by Major John Bradford, son of Major 8 William Bradford, Deputy Governor and Grandson of Governor William Bradford.
Legend:
During the King Philip War this house was partially burned while Major Bradford was moving his family to a place of safety. Upon his return Indians were seen surrounding the house, one of whom the Major shot while he was in the act of warning his comrades of the approach of the whites. This Indian, while wounded, crawled behind a fallen tree and some years later told Major Bradford of the circumstances of his escape, showing at the same time the bullet wound in his side received at the time.
Another fact of interest is that this house gave shelter for something like twenty-five years to the now famous “History of Plimouth Plantation,” sometimes spoken of as the “Bradford History” written by Governor Bradford and preserved in the State House in Boston.
Entering Plymouth through Court Street and passing the plant of the Plymouth Cordage Company, one comes to another old house. This house is known as the William Crowe House. It is located on the east side of the highway and was probably built in 1664 as in that year William Crowe married Hannah, daughter of the first Josiah Winslow. A deed dated 1665 from Francis Billington to 9 William Crowe refers to the estate “on which Mr. Crowe now lives.” This undoubtedly establishes the house as one of the very oldest of Plymouth’s old houses.
Mr. Crowe’s widow married John Sturtevant. Her daughter Hannah Sturtevant married Josiah Cotton, a grandson of Rev. John Cotton. In 1709 Mr. Cotton became the owner, and in 1723 built the two-story addition.
Proceeding south through Court Street and turning west at Allerton or Cushman Street brings one to the National Monument of the Forefathers.
... This monument, towering high in its massive splendor, occupies a commanding position overlooking the town and harbor, with Duxbury, Clark’s Island, the Saquish and the Gurnet in the background.
The central figure is Faith, which stands on the main pedestal, one foot resting on a replica of Plymouth Rock. In the left hand is a Bible, while the right hand points heavenward. The whole attitude is symbolic of faith in a divine power, as the smaller statues below are representative of the principles enunciated by the Pilgrims themselves.
The plan of the base is octagonal. There are four protruding wings, on each of which is a figure seated. One representing Morality holding the decalogue in the left hand and the scroll of Revelation 10 in the right. On the one side is a Prophet and on the other the Evangelists.
On the next pedestal is the figure representing Law with Justice on one side and Mercy on the other, symbolizing justice tempered with mercy. Education has on the one hand the wisdom of maturity and on the other Youth following experience. The fourth figure represents Freedom, a consequence of which is peace, represented on the one hand, while on the other is represented the overthrow of tyranny.
The main pedestal has four polished faces, on two of which are inscribed the names of the Mayflower Pilgrims, while another bears the inscription “National Monument to the Forefathers. Erected by a grateful people in remembrance of their labors, sacrifices and sufferings for the cause of civil and religious liberty.” There is one panel left for future use.
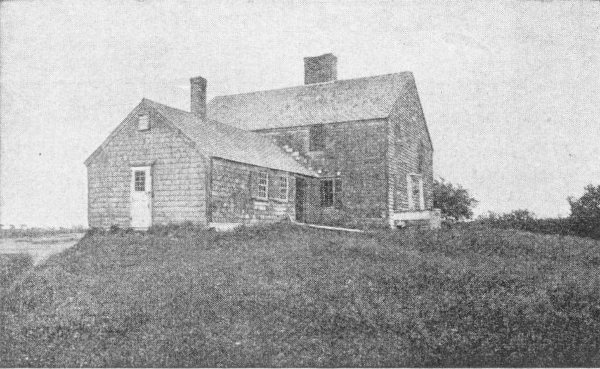
JOHN ALDEN HOUSE, 1653, DUXBURY
John Alden married Priscilla Mullins in 1622. They first lived in a log house below Burial Hill where their first three children were born. The family later moved to Duxbury where they built and occupied the present house. This house is open to visitors.
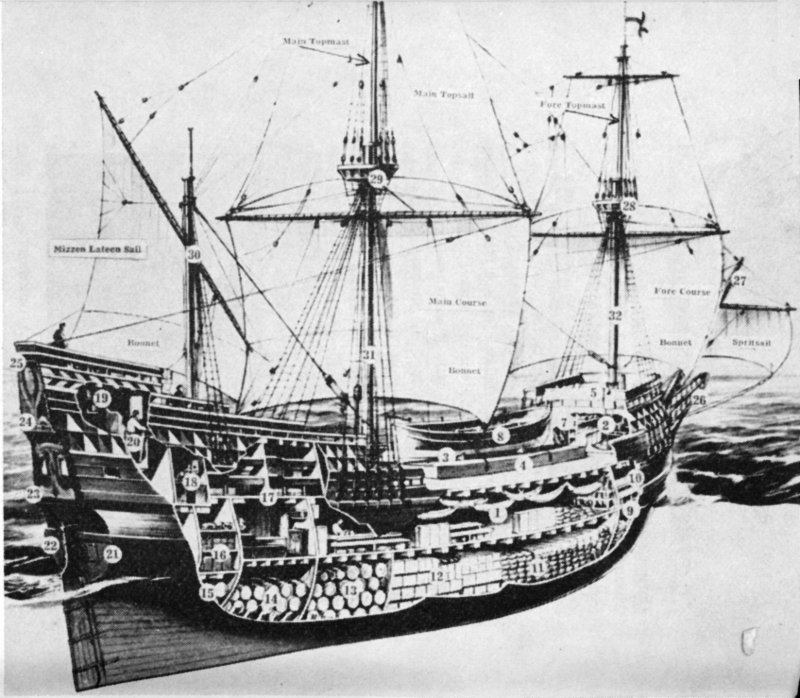
A CUTAWAY DRAWING of the original Mayflower by John Seamans of Weymouth, Mass., from plans drawn by William A. Baker, Hingham marine architect and authority on ancient ships.

On a 100-acre tract, formerly part of the beautiful Hornblower estate, a replica of the Pilgrim First Street (now Leyden Street) with its original nineteen thatched dwellings is being erected under the auspices of Plimoth Plantation, Inc. When complete the project will have cost an estimated million dollars.
Nearby, in a bend in the Eel River, is the permanent anchorage of the Mayflower II, an exact reproduction of the original Pilgrim ship, built and financed by popular subscription in England.
The idea of reproducing a full-size, 92-foot 180-ton Mayflower replica was conceived during the North African fighting in World War II by a Londoner, Warwick Charlton. His dream was to memorialize the common heritage of English-speaking peoples, and to express his country’s gratitude for American aid in times of great stress.
Mayflower II was constructed of English oak and Oregon pine at an ancient shipyard in Brixham, Devon, using plans drawn up, after five years of research, by William A. Baker, shipyard executive with Bethlehem Steel. More than a quarter million English people contributed shillings and pence to the Project Mayflower fund.
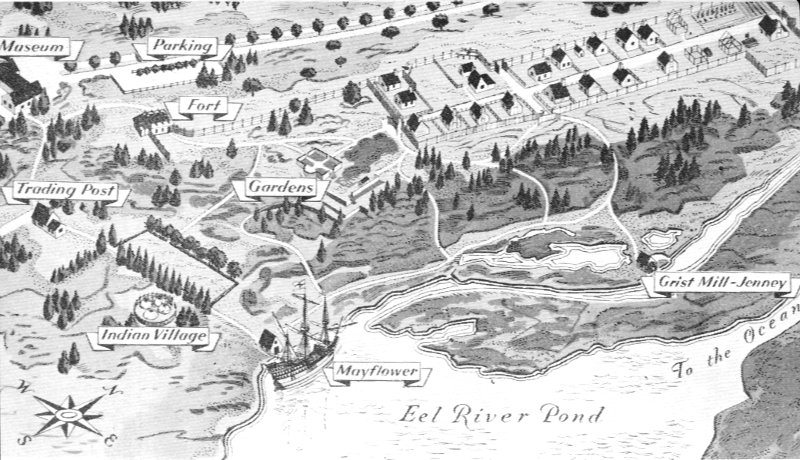
PLIMOTH PLANTATION IN SOUTH PLYMOUTH
This is how the replica of the original Pilgrim settlement will look when finished.
Mayflower II is shown at its permanent anchorage in lower left center.
The Pilgrim village is located on a park-like site sloping up from Eel River. When complete it will include a trading post, grist mill, Indian village, and a fort meeting house, as well as dwellings identical with those occupied by Governor Bradford, Elder Brewster, Myles Standish, John Alden, and the rest. The work is being supervised by Charles R. Strickland, Plimoth Plantation architect.
The Plantation homes are designed to have the vertical planked siding, thatched roofs, and sheepskin parchment windows of Tudor times. They are being furnished with trestle tables, benches, trundle beds, sea chests, and the like. Women in costume working at old looms will weave linsey-woolsey, and dye it with butternut hull and hemlock bark decoctions.
Mayflower II comes to its permanent berth in the Eel River after an Atlantic crossing, and exhibitions at New York and elsewhere, under the command of Alan Villiers, of grain-ship fame. The ship will symbolize the wellsprings of American democracy. It will vividly recall the ideas forever shrined in the Compact, whereby the little company of dissenters bound themselves to live together by the law and under God.
All America will want to see how their nation was cradled, and so more keenly appreciate the noble tradition to which they are heir.
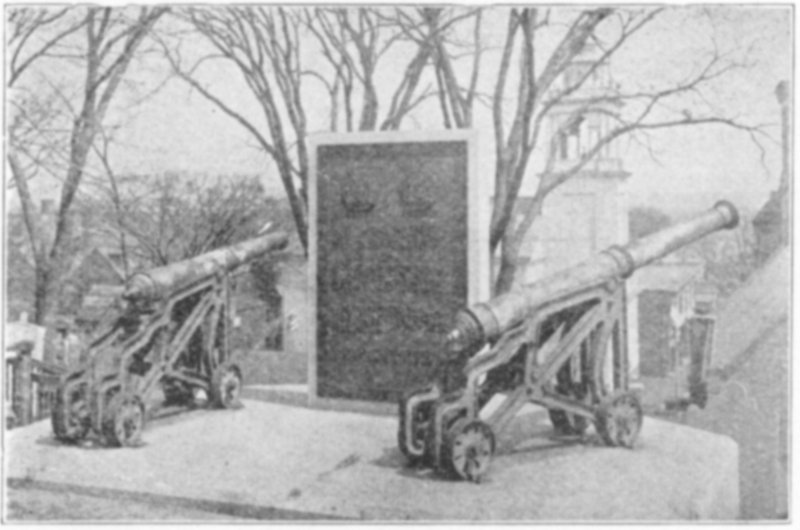
CANNON OF THE PILGRIM ERA ON BURIAL HILL

Leaving the Monument and passing south through Allerton Street, crossing Samoset Street, and continuing straight over the hill to the Cornish and Burton Schools, we arrive at the northwest entrance to the old burial ground. Rising 165 feet above sea level this hill commands a fine view of the harbor and bay from Kingston and Duxbury on the north to the Pine Hills on the south. At the base of the hill is Town Square where in the immediate foreground rise the spires of the First Church (Unitarian) and the Church of the Pilgrimage, with Leyden Street leading to the harbor beyond.
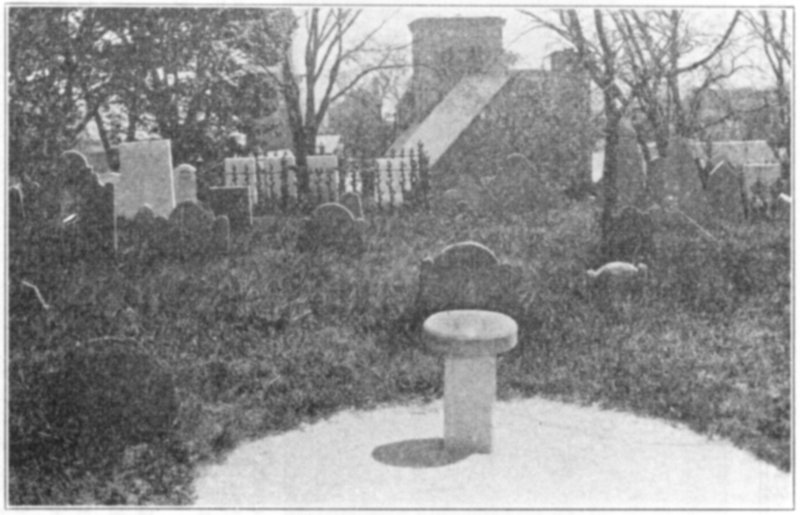
Site of the
Watch Tower
On Burial Hill
Burial Hill, once called “Fort Hill,” is one of the most historic and beautiful spots in Pilgrim Plymouth. There are convenient seats under the shady trees where one can rest and look out over Plymouth Harbor and Cape Cod Bay. Here on the “Hill” are the graves of the early colonists, the site of the Watch Tower, the Replica of the Powder House, the site of the “Fort.” People come here from all over the world to search for the graves of their ancestors. The guide map, giving location of all the graves, which is included in the Pilgrim Book of Burial Hill and Its Epitaphs, is invaluable to those who wish to get the most out of their visit to Pilgrim Plymouth. In leaving Burial Hill by the Town Square entrance, note the view down Leyden Street, first street in New England, and remember that down this same path once walked the Pilgrims of Plymouth.
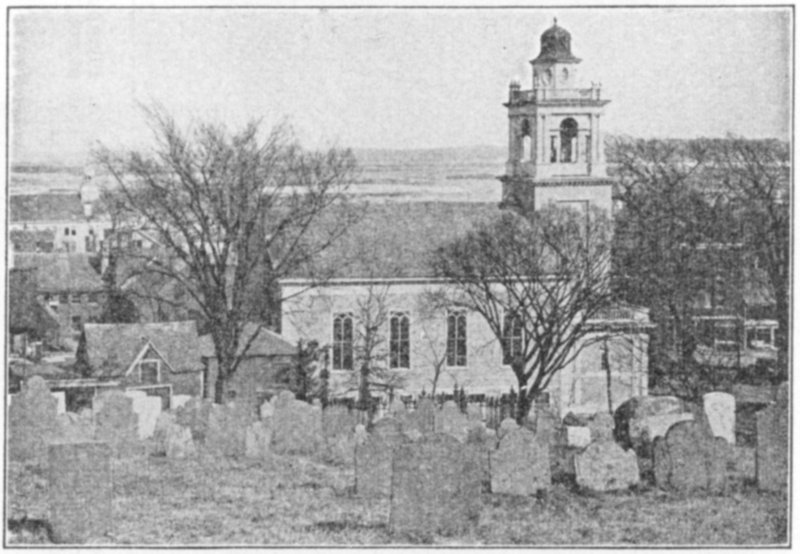
PLYMOUTH HARBOR AND CHURCH OF THE PILGRIMAGE
From Burial Hill, where the early graves are located and where the Fort and Watch Tower and Powder House were built by the Pilgrims
From this vantage, and before the day of steam trawlers, Plymouthians have viewed the fleet of white-winged mackerel vessels as they sailed to and fro within easy vision against a background of blue sea.
On clear days the sand dunes of Cape Cod as well as Provincetown may be seen.
It was on this hill that the Pilgrims built their fort in 1622 and a watch tower in 1643 and another and larger fort during the King Philip War in 1675 as a defence against Indian attack.
There is no record of its first use as a burial ground. There are six stones bearing dates of the 17th century, the oldest that of Edward Grey (1681). It is known that William Bradford died in 1657 and a monument erected in 1825 bears evidence to that fact. Also that John Howland died in 1672 and his present stone was erected (circa) 1850. It is presumable that there were many burials here prior to these dates, although the first burials were on Cole’s Hill just above the shore.
Oft’ have I stood on Plymouth’s sacred hill
That overlooks both harbor and the town;
Its first laid street, a Pilgrim mecca still,
Steeped in historic precept and renown.
Where bay in iridescence greets the eye,
Flecked by ocean breeze and white-winged sail.
While in the foreground looking toward the sky
Are silent emblems of a past travail.
Hallowed the ground whereon they humbly dwelt,
Where now in honor sleep our reverend sires;
Where once in life they oft’ devoutly knelt
And asked for guidance only faith inspires.
What wealth of legend, yea, what wealth of lore,
Abounds along this tranquil Pilgrim shore!
The oldest stones in order of dates on the hill are those of:
| Edward Grey | 1681 |
| William Crowe | 1683-4 |
| Hannah Clark | 1687 |
| Thomas Cushman | 1691 |
| Thomas Clark | 1697 |
| The children of John and Josiah Cotton | 1699 |
| The stone of Nathaniel Thomas | 1697 |

ONE OF MANY OLD STONES ON BURIAL HILL
There is a doubt concerning the last named as the inscription is now illegible, but his death is supposed to have occurred in 1697.
Near the northwest entrance through which we entered is the replica of the old Powder House built in 1770 and later demolished. The present structure was a gift of the Massachusetts Society of the Sons of the American Revolution.
Burial Hill was well chosen as the site of the first fort. As it was easily approachable from 21 First Street (now Leyden) and commanded the surrounding territory for some distance in all directions, it served as an excellent defense against attack by Indians. The locations of the fort and watch tower are marked by appropriately inscribed tablets.
But a few steps away to the north is the grave of Gov. William Bradford (numbered 32) over which stands a marble shaft erected in 1825, bearing the Latin inscription, the free translation of which is: “What our Fathers with so much difficulty attained, do not basely relinquish.”
The inscription on the south side reads:
H. I. William Bradford of Austerfield, Yorkshire, England. Was the son of William and Alice Bradford. He was Governor of Plymouth Colony from 1621 to 1633, 1635 to 1637, 1639 to 1643, 1645 to 1657.
The inscription on the north side follows:
Under this stone rest the ashes of William Bradford, a zealous Puritan and sincere Christian Gov. of Ply. Col. from 1621 to 1657, (the year he died, aged 69) except 5 yrs. which he declined.
There is also a text in Hebrew, now almost obliterated, which has been translated,
“Let the right hand of the Lord awake.”
Descendants of Governor William Bradford are buried in the immediate vicinity.
No. 33—Major William Bradford, Dep. Gov. of 22 Plymouth Colony, and a son of Gov. Bradford. The inscription on this stone is as follows:
Here lyes ye body of ye honorable Major William Bradford who expired Feb’ ye 20th. 1703-4 aged 79 years.
He lived long, but still was doing good,
And in his country’s service lost much blood,
And a life well spent, he’s now at rest,
His very name and memory is blest.
At the grave of Joseph Bradford, another son, the inscription on the stone reads as follows:
Here lyes ye body of Joseph Bradford, son of the late Honorable William Bradford, Esq., Governor of Plymouth Colony, who departed this life July the 10th, in the eighty-fifth year of his age.
No. 35—Stone over the grave of John Howland, the last of the Mayflower passengers who lived in Plymouth. The inscription on this stone reads as follows:
Here ended the Pilgrimage of John Howland, who died February 23, 1672-3 aged above 80 years. He married Elizabeth, daughter of John Tilley, who came with him in the Mayflower Dec. 1620. From them are descended a numerous posterity.
“He was a godly man and an ancient professor in the wayes of Christ. Hee was one of the first comers into this land and was the last man that was left of those that came over in the Shipp called the Mayflower that lived in Plymouth.” (Plymouth Records.)
No. 44—Stone at grave of William Crowe bearing dates 1683-84.
For complete story of Burial Hill and detailed guide map showing name and location of all the graves the reader is referred to The Pilgrim Guide to Burial Hill and Its Epitaphs, available at most Plymouth stores. The map is indispensable in locating the graves.
No. 40—Stone to Thomas Clark 1697.
Stone to Hannah Clark 1697.
Near the stone of Thomas Clark is stone to Nathaniel Clark, his son. The latter was a councilor to Sir Edward Andros, Governor of New England.
No. 38—Stone to John Cotton 1699.
Graves of the Cottons. Three sons of Rev. John Cotton and seven sons of Josiah Cotton.
The Cushman gravestone 1691. This noted gravestone is one of the six bearing date in the seventeenth century. This ancient landmark was removed by the descendants of Elder Thomas Cushman to make room as they say “for a more enduring memorial.”
The Cushman monument on the north side of the hill was erected in 1858 in memory of Robert Cushman, his wife Mary, and Thomas Cushman, the latter for many years a ruling elder in the First Church.
The foregoing are the oldest stones on the hill.
Others are: No. 31—Thomas Faunce 1646-1745. Elder First Church 1699-1745. Town Clerk 1685-1723.
No. 36 is the grave of Nathaniel Jackson. The stone is the oldest Masonic stone on the hill. It is dated 1743.
No. 37—Stone over the grave of Francis LeBaron 1704. The “Nameless Nobleman.”
No. 41—Grave of sailors from brig Gen. Arnold who perished in Plymouth Harbor. James Magee 24 of Boston was the unfortunate commander of this ill-fated ship. The site is marked by a monument erected through the generosity of Stephen Gale of Portland, Maine. This is on the west side of the hill.
No. 42—Tabitha Plasket, June 10, 1807. (Epitaph on following page).
No. 43—Gen. James Warren lot. Patriot and Soldier.
No. 45—Site of fort built in 1622; the lower part was used for a church; also fort built in 1675—100 ft. square with palisades 10½ ft. high.
There are many peculiar epitaphs, some in prose and some in verse, and expressive of about every shade and degree of sentiment. A few of these follow:
(Blue stone, slate. Top and right-hand corner gone) Capt. Ellis Brews—— and Nancy —— wife died Dec. 13, 189— aged —4 years (where lines appear letters and figures are obliterated). The name, however, is Brewster, and originally read—Son of:
“He listen’d for a while to hear
Our mortal griefs then turned his ear
To angel harps and songs and cried
To join their notes celestial sigh’d and dyed.”
(Low blue slate. Sound and compact. Symbol). In memory of Frederic, son of Mr. Thomas 25 Jackson and Mrs. Lucy, his wife who died March 15, 1788, aged 1 year and 5 days.
O! happy Probationer! accepted, without being exercised!—It was thy peculiar Privilege not to feel the slightest of these Evils, which oppress thy surviving kindred.
(Blue slate; pyramidal; good condition. At top bust of female under curtain drapery. The epitaph is from Young’s Night Thoughts, “Narcissa.”)
Fanny Crombie, daughter of Mr. Calvin Crombie and Mrs. Naomi, his wife. Departed this life June 25th, 1804, in the 8th year of her age.
As young as beautiful and soft as young
And gay as soft and innocent as gay.
Note: In quoting these epitaphs the writer has referred to book compiled in 1894 by the late Benjamin Drew of Plymouth.
(Blue slate. Good condition. Weeping willow and urn.)
To the memory of ISAAC COAL, son of Mr. Isaac Coal and Mrs. Sarah, his wife, who died Aug. 28, 1825, in the 17th year of his age.
Friends and Physicians could not save
His mortal body from the grave
Nor can the grave confine him here
When CHRIST shall call him to appear.
(Blue slate. Good condition. Weeping willow and urn).
In memory of Mrs. Tabitha Plasket, who died June 10, 1807, aged 64 years.
Adieu vain world I have seen enough of thee
And I am careless what thou say’st of me
Thy smiles I wish not;
Nor the frowns I fear
I am now at rest my head lies quiet here.
(Stone of blue slate. Moss grown. Defaced. Cleft Broken Symbol.)
—ere lyes Buried—body of Mrs. Sarah Atwood, wife of Deacon John —— died Jan. ye 22d 1725 in ye 37th year of her age.
(Purplish blue slate. Nearly covered with moss. Symbol surrounded with blossoms.)
The memory of the Just is Blessed.
Here lyes the Body of Mr. John Atwood who died on the 6th of August A D 1754 AEtatis 70 years. He was a Man of Piety & Religion Adorned with every Christian grace & virtue & therefore well qualified for ye office of a Deacon which he discharged in ye first Church of Christ in this Town for about 40 Years with Honesty & uprightness and in the Course of his Life adorned the Doctrine of His Saviour by a well ordered Conversation.
Some are truly inspirational as shown by the following:
(White marble, fair condition, Urn.)
Patience C. Holmes, Daug. of Nathan and Ruth Holmes. Died April 1, 1845, in her 24 y’r.
“Shed not for her the bitter tear
Nor give the heart to vain regret,
’Tis but the casket that lies here;
The gem that fill’d it sparkles yet.”
Monument
In memory of Seventy two seamen who perished in Plymouth harbour on the 26 and 27 days of December 1778, on board the private armed Brig, Gen. Arnold, of twenty guns, James Magee of Boston, Commander, sixty of whom were buried on this spot.
(On the northwesterly side.)
Capt. James Magee died in Roxbury, February 4, 1801; aged 51 years.
Note: This monument was erected by Stephen Gale of Portland, Maine, a stranger to them, as a memorial to their sufferings and death.
One of the most recent burials here was that of Judge Thomas Russell who was buried here at his special request.
Judge Russell was a native of Plymouth, the son of Thomas and Mary Ann (Goodwin) Russell. He was a noted jurist, was appointed by President Grant United States Minister to Venezuela and was President of the Pilgrim Society on the occasion of General Grant’s visit to Plymouth. His stone of native granite bears the inscription: Thomas Russell, born Sept. 26, 1825, Died Feb. 9, 1887.
The brass cannons shown above are on the east side of Burial Hill near the site of the old fort. They were presented to the Town of Plymouth by the British Government as an expression of Good Will during the Tercentenary period and were transmitted through the Ancient and Honourable Artillery Company of London to the Ancient and Honorable Artillery Company of Massachusetts. On the right is a “Minion.” On the left a “Sakeret,” both of the mid-16th century era. They were formerly in the collection of the British National Artillery Museum and are similar to the cannons mounted on the first fort to protect the colony from attack of Indians.

PILGRIMS PROGRESS, presented each Friday in August by the Plymouth Antiquarian Society. This is a colorful event, impressive and inspirational in its simplicity.
Leaving the hill at the southeast slope and following down the terraced brick and granite walk, we step into Town Square. This is the logical center of the town and it may well be said, for generations the seat of government with the Town House on the south side, bearing its descriptive tablet. Just ahead is the first street leading to the water and reaching to the north is Main Street.
Let us here face about. As we look up the square we face the First Church (Unitarian), so called by virtue of its succession of unbroken records, the oldest volume of which may be seen in Pilgrim Hall. This church was dedicated on Dec. 21, 1899. Its arched portal is an elaborate copy of the portal of the church at Austerfield, England, in which Gov. Bradford was christened. A tablet near the entrance bears the following inscription:
The Church of Scrooby, Leyden, and the Mayflower gathered on this hillside in 1620, has ever since preserved unbroken records and maintained a continuous ministry, its first covenant being still the basis of its fellowship. In reverent memory of its Pilgrim founders this fifth meeting house was erected A. D. MDCCCXCVII.
At the east end of the church is a memorial window representing John Robinson delivering 30 his farewell address to the Pilgrims. This window is an artistic masterpiece. It was designed by Edward P. Sperry and since its installation it has been an object of much interest to visitors to Plymouth. Numerous other windows are commemorative of historic events.
The wood church of Gothic design occupying this site previous to erection of the present edifice, was built in 1830 and was destroyed by fire on Nov. 22, 1892.
On the right of the square is the Congregational Church, or Church of the Pilgrimage, erected in 1840, on which is a tablet with the following inscription:
This tablet is inscribed in grateful memory of the Pilgrims and of their successors who, at the time of the Unitarian controversy in 1801, adhered to the belief of the Fathers, and on the basis of the original creed and covenant perpetuated, at great sacrifice, in the Church of the Pilgrimage, the evangelical faith and fellowship of the Church of Scrooby, Leyden, and the “Mayflower” organized in England in 1606.
The first meeting house was erected in 1637 near the Gov. Bradford House. This building contained a bell, as did the more pretentious building erected in 1683 with its diamond leaded windows, Gothic roof, etc. In 1744 still another place of worship was erected nearer the site of the present First Church, and this remained until 1830, when the church that preceded the present church was built.
Considering Town Square as a focal point, there are several divergent routes one may take, each contributing its legacy of historical interest.

TOWN SQUARE—Old view. Looking down Church Lane. Leyden Street (first street) and ocean in distance.
Let us now leave Town Square and wend our way along Leyden Street, so named in 1823, originally called First Street and later Great and Broad Street. On the right as we move easterly toward the water we see, on the site of the Elder Brewster homestead, the new Federal Building, in which is located the Customs House and Post Office. This is on the corner of Leyden Street and Main Street Extension, the latter extending over Town Brook referred to in Bradford’s History as “a very sweete brooke,” and which runs parallel with Leyden Street, emptying into the harbor just below.
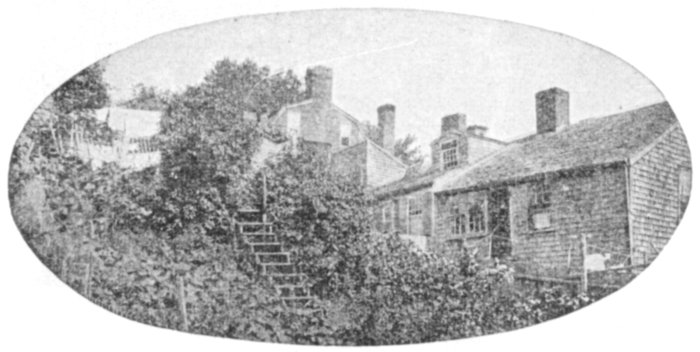
OLD LEYDEN STREET HOUSES
With gardens bordering the brook, popularly called, after the Dutch, “Meersteads”
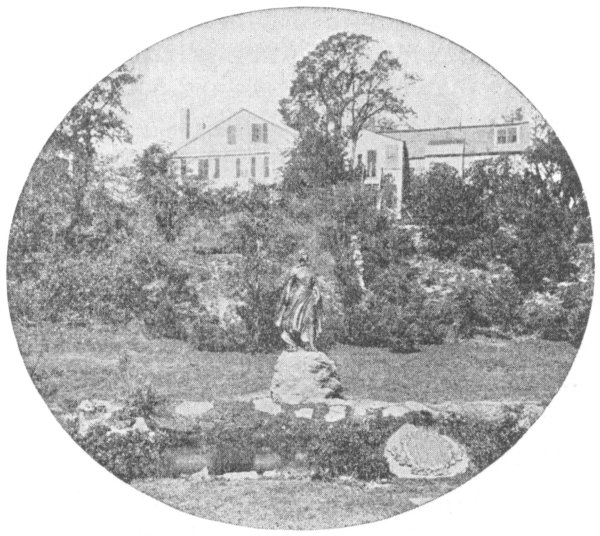
PILGRIM MAID AND POOL
Brewster Gardens

A spot both picturesque and historical lies to the south of Leyden Street bordering Town Brook. It covers land first allotted to William Brewster, John Goodman and Peter Brown in the original lay-out. The gardens in the rear extended downwards to the brook.
In the early days the estuary at the mouth of the stream was sufficiently wide and deep at high tide 34 to permit the passing of fishing boats to what is now the third bridge. Many small craft “tied up” here during the winter months and periods of bad weather. Later a dam was built at the mouth of the stream and for generations water extended over an area of several acres.
The reclamation of this area was a part of the Tercentenary program. It was drained and graded, and the brook now follows its natural course through the park, now known as Brewster Gardens. The old English or Dutch gardens in the rear of the houses fronting on Leyden Street present a decided contrast.
Near the brook stands Henry H. Kitson’s statue of the Pilgrim Maiden mounted upon a native boulder and impressive in its sublimity. It seems to symbolize the courage and determination with which the adversities confronting the colonists were met and overcome. It was presented to the town by the National Society of New England Women, and bears the inscription—“To those intrepid English women, whose courage, fortitude and devotion brought a new nation into being, this statue of the Pilgrim Maiden is dedicated.”
Close at hand is the spring that supplied “sweete water” in the days of the Pilgrims. Water from this spring has been piped to the street above and supplies a drinking fountain near the Post Office.
A flight of stone steps designed by Fletcher Steele leads to this park.
Another memorial not to be overlooked is the stone seat also designed by Fletcher Steele and presented to the town by the National Society of Daughters of the American Colonists who came in the ship Ann in 1623.
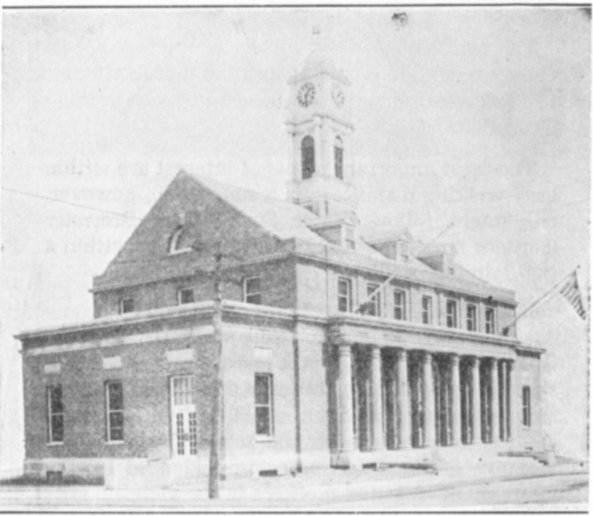
PLYMOUTH POST OFFICE (Early Photo)
Corner Leyden Street—First Street in New England
Much of the credit for reclaiming this area so closely associated with the lives of the Pilgrims and developing this beautiful park is due Mrs. William H. Forbes of Milton whose father, Ralph Waldo Emerson, married Miss Lidian Jackson, daughter of Charles Jackson, in the old Winslow House shown on another page. This park is reached from both Water Street and Main Street Extension.
The points of greatest historical interest are so closely related in regard to location that to attempt to prescribe a definite route would be extremely difficult.
The most important points of interest are within easy walking distance. As a suggestion, however, one might follow Water Street from Brewster Gardens north and find the historic Rock within a two minutes’ walk.
During the Tercentenary celebration many changes were made in this section. The old wharves and buildings that had characterized this spot for generations, are gone and the immediate surroundings have been converted into a state reservation. It is a ground made sacred to the memory of the Pilgrims as is evidenced by the many memorials and markers in the vicinity, gifts of the various historical societies throughout the country.
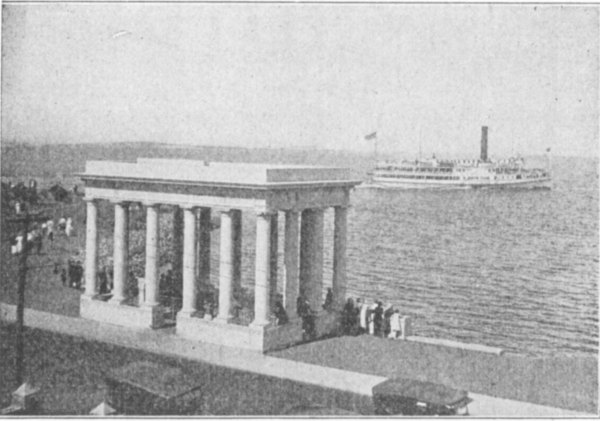
PERISTYLE OVER PLYMOUTH ROCK

The magnificent peristyle shown here was designed by the architects McKim, Mead & White and was a gift of the National Society of the Colonial Dames of America on the 300th anniversary of the Landing of the Pilgrims.
It encloses the historic “Rock” on which the Pilgrims first set foot. The foundation wall is open on the water side allowing the free wash of the flood tides around the rock as it lies in its original bed.
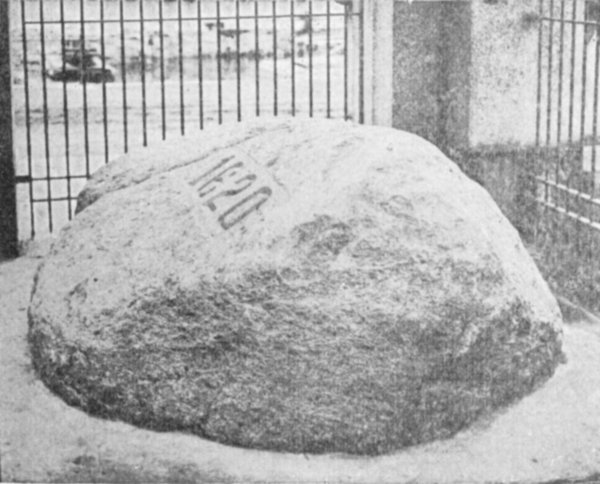
PLYMOUTH ROCK—A NATIONAL SHRINE
Plymouth Rock, emblematic and suggestive of the Pilgrim associations has been viewed by countless thousands of people, not only from our own states, but the world over. It has been photographed, painted, and reproduced in bronze. On this rock the Pilgrims first stepped foot, December 21st, 1620. To those who may be prone to scepticism it can be stated that its interesting history has been handed down from generation to generation from Elder Thomas Faunce, who was born in Plymouth in 1647, and who died in 1746, aged 99 years. A few years before his death, at a time when removal or covering up of the rock was under contemplation, 39 he made vigorous protest at what he termed the desecration of an object of deep veneration, stating that his father, John Faunce, who came over in the Ann in 1623, had told him that it was on that rock that the forefathers landed, as stated by them to him.
It is further possible that an early age some of the eldest of the Mayflower passengers may have imparted this information to Elder Faunce directly. During the war of the Revolution, an attempt was made to remove the rock to Town Square, there to be viewed as an emblem of liberty, civic and religious. In the operation of lifting, the upper portion split away, leaving the base in its original bed. This top portion was, however, transferred to the square, where it remained until 1834, when it was taken to Pilgrim Hall and placed within an iron fence at the left of the entrance. In 1880 it was moved back and cemented to its original base.
In the vicinity where the Rock now rests there were once many wharves and industrial enterprises. Plymouth was then an active and busy seaport but all this was changed when the Commonwealth of Massachusetts bought this land in 1920 and made it into a reservation.
The memorial pictured below, standing close to the Rock and Peristyle, is symbolic of the part played by the women of the Plymouth Colony in shaping the destinies of this, the first permanent settlement. Their courage and fortitude fill a glorious page in the annals of American colonization.
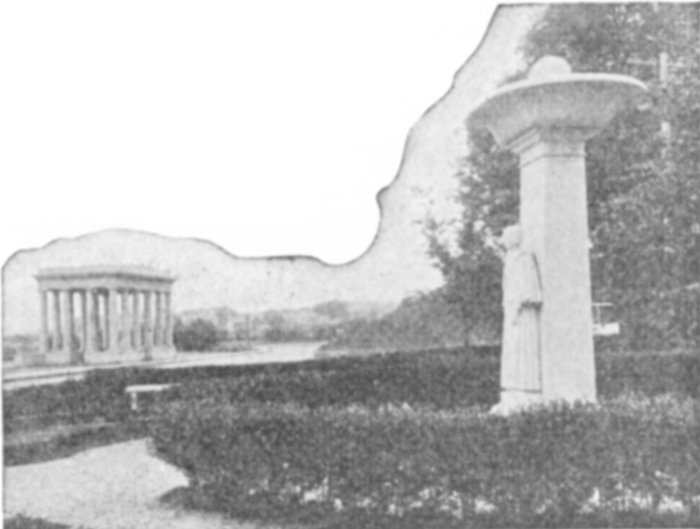
MEMORIAL FOUNTAIN
By C. T. Jennewein
“Erected by the National Society Daughters of the American Revolution in Memory of the Heroic Women of the Mayflower 1620-1920.”

Rising directly back of the landing place is Cole’s Hill, named after James Cole who settled here in 1633 and who died in Plymouth in 1692. Here lie those who died the first fateful winter. The hardships of the voyage and the lack of proper accommodations after the 41 landing developed much sickness, which made frightful inroads on the little colony, their number being reduced one-half during the first few months, and those remaining being “scarce able to bury the dead.”
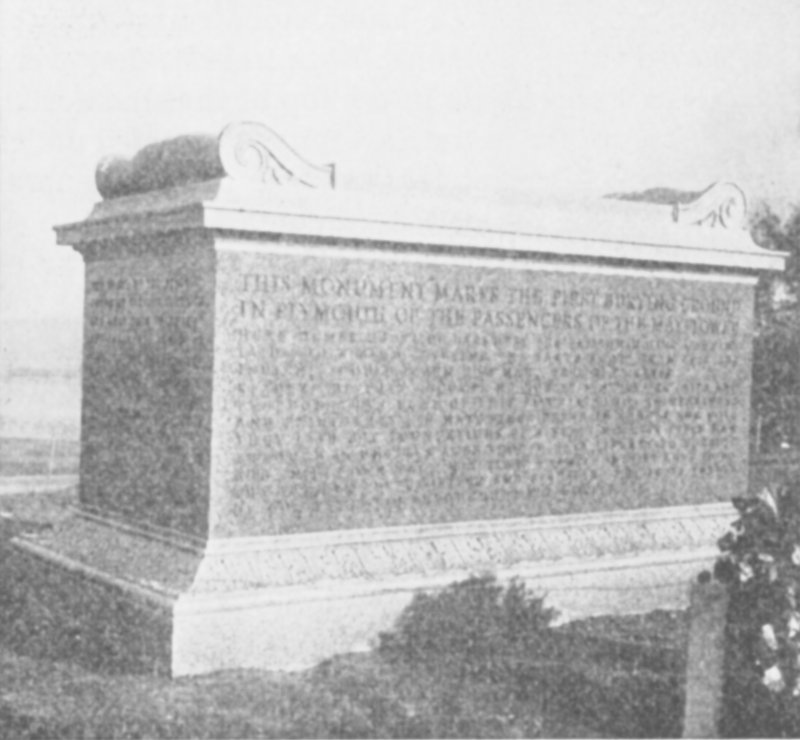
SARCOPHAGUS—COLE’S HILL
They were reduced so fast and to such an extent that it was deemed wise to conceal the graves, so they planted corn that Indians might remain in ignorance of their great losses. At various times 42 in the process of excavating, human remains have been uncovered. These were carefully re-interred and a granite slab bearing an appropriate inscription now marks the spot and conveys to the visitor a mute attest to the sacrifices of those who contributed their part in shaping the destinies of our country.
Remains that were found during excavations for a water main on Carver Street in 1855 were, upon their identification as those of the Caucasian race as distinguished from the native Indians, placed in a vault on Burial Hill. Later, upon completion of the canopy over Plymouth Rock in 1867, they were placed in a receptacle in the top of that memorial. They now repose in the Sarcophagus erected under the direction and at the expense of the General Society of Mayflower Descendants.
During the Revolutionary War and the War of 1812 batteries were implanted on the brow of the hill to protect the town from approach by water.
A memorial seat on Cole’s Hill was erected in 1917 by the descendants and to the memory of James Cole, born in London, England, 1600. Died Plymouth, 1692. First settled on Cole’s Hill, 1633. A soldier in Pequot War, 1637.
Occupying a commanding position on Cole’s Hill is the statue of Massasoit, chief of the Wampanoags and friend of the colonists.
It was done in bronze by Cyrus Dallin and is mounted upon a native boulder with a tablet bearing the following inscription:
Massasoit
Great Sachem
of the
Wampanoags
Protector and
Preserver of the
Pilgrims
1621
Erected by the
International
Order of Red
Men as a
Grateful Tribute
1921
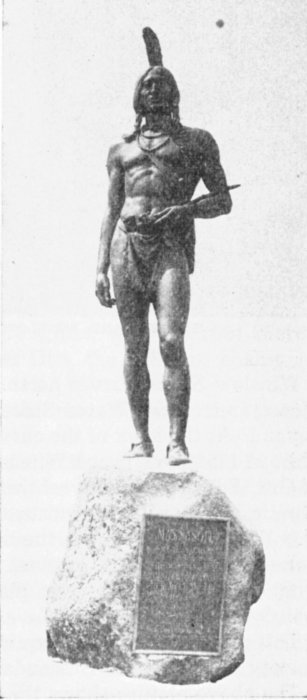
MASSASOIT
“Friend of the Pilgrims”
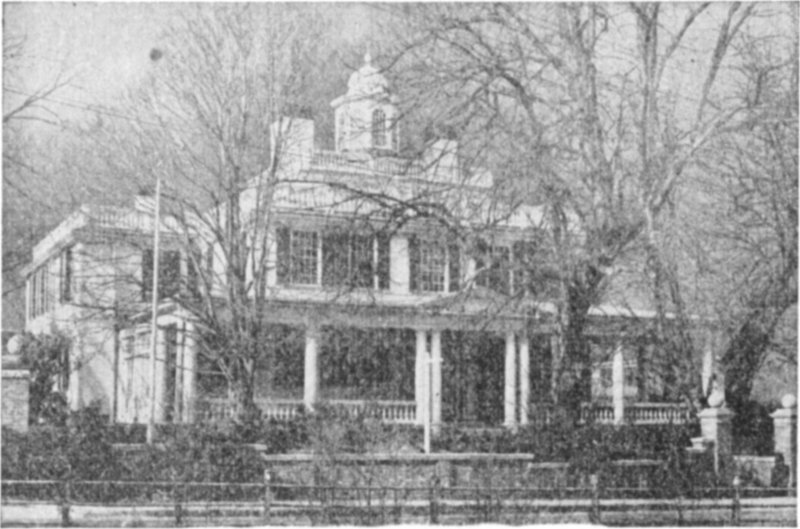
THE EDWARD WINSLOW HOUSE
Winslow Street curves north from lower North Street and enters Water Street a short distance beyond. At the apex of the curve stands the house built in 1754 by Edward Winslow, great-grandson of Gov. Edward Winslow of the Plymouth Colony. The timbers used in its construction were brought from England. As shown, the house is an elaboration of the house in its original form. The trees in front of the house were planted by Edward Winslow’s daughter in 1760.
This property has been acquired by the National Society of Mayflower Descendants.
The above picture shows the Winslow House in its reconstruction. It was in this house that Ralph Waldo Emerson married Miss Lidian Jackson, 45 daughter of Charles and Lucy (Cotton) Jackson who, at the time, occupied the house. It was later the residence of Rev. George Ware Briggs, long identified with the First Church in Plymouth.
Passing up North Street, shaded by its arch of lindens, we come to the house of Gen. John Winslow, built in 1730. This building stands at the corner of Main and North Streets and is now a business block. It was upon Gen. Winslow, who was a brother of Edward Winslow, that fell the unpleasant burden of removing the neutral Arcadians from Nova Scotia. This historic building was later the home of James Warren, President of the Provincial Congress, who married Mercy Otis, sister of James Otis, the brilliant champion of American rights.
We are now in Shirley Square, the town’s business center.
It may be observed that North Street and Leyden Street run parallel toward the water, Carver Street following the curve on Cole’s Hill connecting with both streets at the north and south sides of the hill. Middle Street, starting at Main, runs between North and Leyden Streets and ends at the hill.
To those who have not visited Plymouth in recent years, the transition of Court and North Streets from their quiet residential charm, to avenues of commercial enterprise, will be noticeable. It is the inevitable contribution to expansion and progress.
Let us turn right here and proceed north on Court Street. A few steps takes us to the Plymouth County Court House and the Registry of Deeds.
The Plymouth County Court House stands between North and South Russell Streets with its wide expanse of lawn extending to Court Street. From here one looks down Brewster Street to the harbor. On the northerly corner of Brewster and Court Streets is the Methodist Church. On the southerly corner, the home of the Old Colony Club.
The Court House was erected in 1820 and was remodeled in 1857. It contains, beside the court rooms, accommodations for the various county offices.
During recent years the houses on the south side of South Russell Street running westerly from School Street have been removed and Burial Hill has been extended to the corner. This change brings the historic hill into view across the Court House lawn as one approaches from the north.

On North Russell Street stands the Registry of Deeds, a fireproof building erected in 1904. To the antiquarian and those interested in historical data, this building would rank next to Pilgrim Hall, if not first in importance. It contains papers of unusual interest, including many signed by Pilgrim hands, as well as those bearing the identifying signs or marks of the native Indians.
There are deeds in the native language, Gov. Bradford’s order for trial by jury, various laws pertaining to the guidance of the colony and of the division of land, including a plan of the laying out of the first street (now Leyden Street).
The second patent, dated 1629, granted by the Earl of Warwick, may be seen in the original box in which it came from England.
The distribution of milk from the cows imported from England is even provided for. This was a matter of much concern as the supply was short and the demand great, to which these papers bear attest. The Registry of Probate occupies the second floor of the building.
Continuing along Court Street to Chilton Street we come to Pilgrim Hall, stopping at the Tabitha Plasket House on the way.
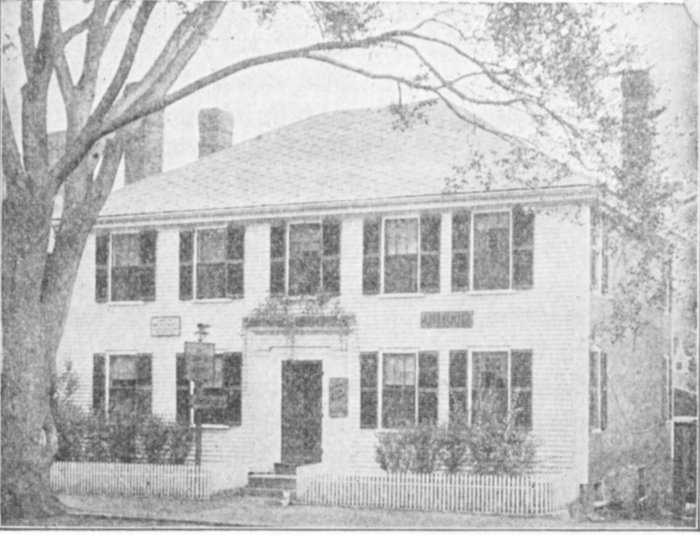
TABITHA PLASKET HOUSE
This house, pictured above, was built in 1722 by Consider Howland, great-grandson of John Howland, who came in the Mayflower. A considerable part of the original structure still remains. It was occupied for some years by Tabitha Plasket, said to have been the first woman school teacher, and a person of strong personality and rigorous discipline. It is recorded that she hung unruly scholars to the wall by placing a skein of yarn under the arms as a corrective measure. The house is located on the east side of Court Street, between the Court House and Pilgrim Hall.
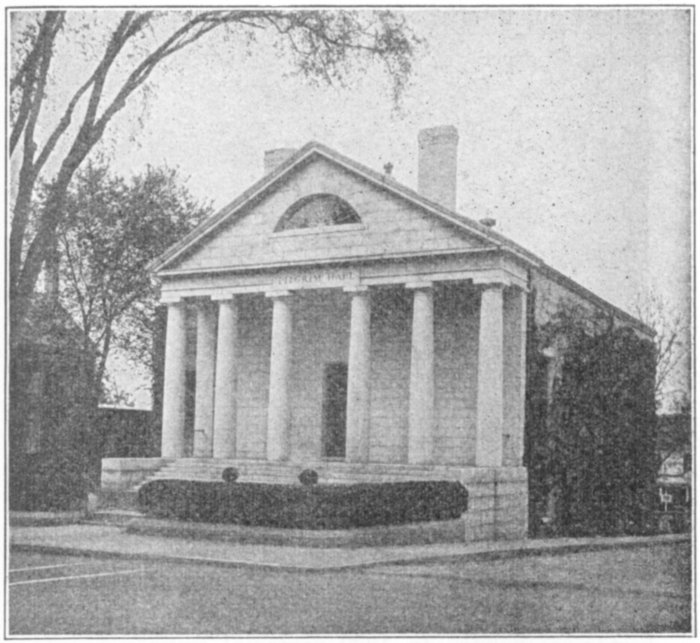
PILGRIM HALL

One is awakened to the realism of the early life of the Colony with a visit to Pilgrim Hall, that shrine of all lovers of Pilgrim history, where repose many articles brought over in the Mayflower and closely associated with the daily life of the Pilgrims.
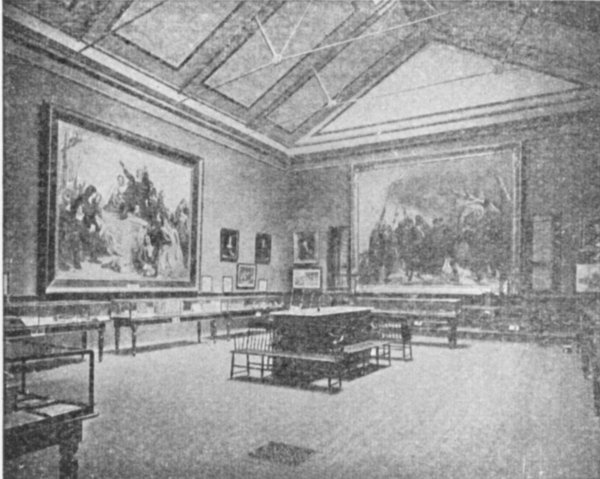
INTERIOR VIEW OF PILGRIM HALL MUSEUM
This building on the easterly side of Court Street, a short distance north of the Court House, was erected by the Pilgrim Society in 1824 in memory of the Pilgrims and as a depository for historical relics; In 1880 material improvements were made in the original structure, largely through the generosity of the late Joseph Henry Stickney of Baltimore who had always taken an intense interest in matters concerning the early colony. At the time, the top portion of Plymouth Rock, which had for 46 years been resting at one side of the entrance to the hall, the latter part of the time enclosed by an iron fence, was moved back to its original bed and placed on the base where it 51 has since remained. Later in 1911-12 the Pilgrim Society spent approximately $15,000 in completing the work already inaugurated by Mr. Stickney, making the building practically fireproof with its steel beams, terra cotta and cement tiles, marble floors, etc. Its Doric portico is impressive in its dignity and will be easily recognized as one approaches from either direction.
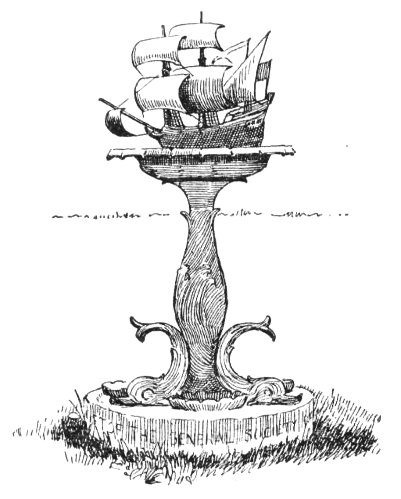
MAYFLOWER FOUNTAIN
Located in garden in rear of Pilgrim Hall. Gift of the General Society Daughters of the Revolution
The following are only a few of the interesting treasures within the hall:
Picture of the “Landing,” in vestibule of Hall. Given by R. G. Shaw of Boston.
Picture of the “Landing,” 13 x 16 feet, by Henry Sargent of Boston and presented by him in 1834. On east wall of hall.
Copy of Weir’s Embarkation from Delft Haven. Painted by Edgar Parker. South wall of hall.
Departure from Delft Haven, by Charles Lucy. Presented by Alexander H. Rice, former governor of Massachusetts. This picture won first prize of one thousand guineas at an exhibition in England. Of great value. West wall.
Original of Weir’s Embarkation of the Pilgrims from Delft Haven. Purchased by the Society in 1914 (Weir’s picture in the rotunda of the Capitol at Washington is an enlargement from this study).
W. F. Halsall’s fine painting of the Mayflower in Plymouth Harbor hangs on the north wall inclosed by portraits of the Winslow family.
Many engravings of historic interest, including the Signing of the Compact.
Patent of the Plymouth Colony. This is the oldest state document in New England. It bears the date of June 1, 1621, was granted to John Peirce and came over in the ship Fortune in November, 1621. It shows the seals and signatures of the Duke of Lenox, the Marquis of Hamilton, the Earl of Warwick, Lord Sheffield and Sir Fernando Gorges. Several parts of this ancient document have broken away, including the seal of Hamilton and the seal and signature of John Peirce, the party of the second part thereto. This charter includes the territory in and around Cape Cod Bay, outside that allotted in the first charter which had covered the 53 territory to the south in the neighborhood of the Virginia Capes. This second charter was granted by the Council for New England, which had been created by royal authority after the departure of the Pilgrims from Plymouth, England.
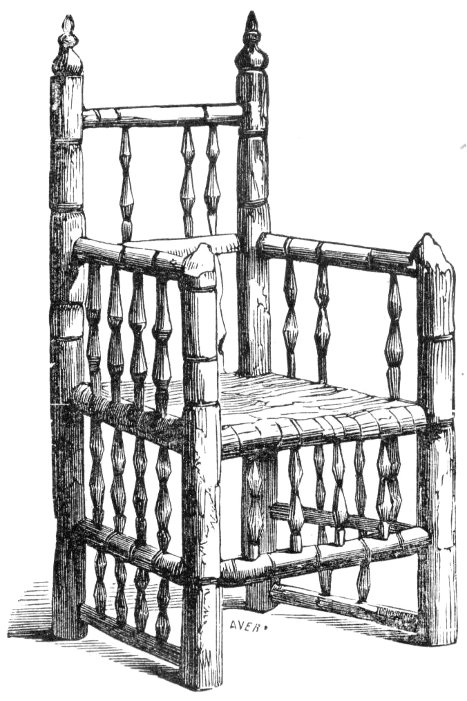
GOV. CARVER’S CHAIR IN PILGRIM HALL MUSEUM
Bible of Governor William Bradford printed in Geneva in 1592.
Chairs of Elder Brewster, Gov. Carver and Gov. Winslow.
Carved back of pew taken from parish church at Scrooby, Eng.
The famous sword of Captain Myles Standish dating back several centuries before the Christian era; captured from the Persians by the Saracens in 637 at Jerusalem and bearing the inscription in Arabic, “With peace God ruled His slaves (creatures) and with the judgment of his arm He troubled the mighty of the wicked.”
Portraits of Dr. James Tucker, first secretary of the Pilgrim Society; Joseph Henry Stickney, generous contributor to the Society, hanging over bronze tablet; George Washington; Edward Everett; Edward Winslow, Governor of Plymouth Colony in 1633-36-44; Josiah Winslow, son of Edward Winslow, Governor, 1673-1680; Penelope Winslow, wife of Governor Josiah; Gen. John Winslow (great grandson of Edward); Dr. Isaac Winslow. These portraits are grouped about the picture of the Mayflower (by Halsall), hanging on the north wall of the hall.
Portrait of the Hon. Daniel Webster.
Original manuscript, including Miss Felicia Heman’s “The Breaking Waves Dashed High.”
In the fireproof annex, which holds the library, are over three thousand volumes of great value, dating back as far as 1559.
There is a basement in which are stored relics of a somewhat later period. In fact, the building is so filled with interesting reminders of the early Colonial days that it would be useless to enumerate them here. There is a complete catalogue obtainable at the hall which will be a great aid to the visitor as each article is described in detail. The Hall is open daily to visitors. Admission twenty-five cents.
The Pilgrim Society held its first meeting after incorporation in the Court House in Plymouth on May 18th, 1820, and elected Mr. Joshua Thomas its first president. It was the result of a previous meeting of Plymouth gentlemen at the home of Mr. Thomas, who were inspired with a desire to perpetuate the memory of the first settlers.
Four years later the original home of the society was erected upon its present location and upon plans of Alexander Parris, architect of the Boston Cathedral of St. Paul. This building as before stated was remodeled in 1880 and the wing which now houses the library and other Pilgrimiana was added in 1904. The present granite facade was a gift of the New England Society in New York in 1922.
Across the street from Pilgrim Hall and a little to the north is the Armory previously referred to, 56 while a few steps beyond is St. Peter’s Catholic Church. At this point on the east side of Court Street is the Plymouth Memorial Building, also previously described. This building stands on the lot formerly occupied by the colonial residence built in 1809 by Major William Hammett and later and for many years occupied by Mr. Thomas Hedge and family. When the erection of the Memorial Building was decided upon, this house was moved back and now faces Water Street and the harbor. It is reminiscent of the early 19th century and is maintained and kept open to visitors during the summer by the Plymouth Antiquarian Society.
Market Street, which parallels Main Street Extension, runs from Town Square southward, converging with Sandwich and Pleasant Streets at its base. Beyond and to the right is Watson’s Hill from which place Massasoit and his braves approached the settlement, crossing the brook at the ford below on their way to the Common House where the famous treaty was consummated. An excellent view of the town is to be had from this elevation, originally a corn field and for generations a section of attractive homes.
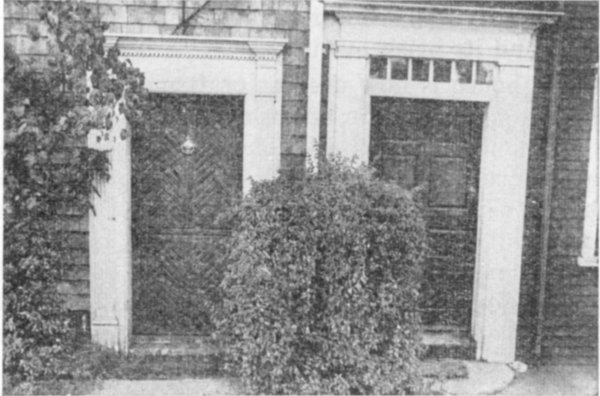
OLD DOORWAYS ON SUMMER STREET
Summer street leads westerly from Market Street, being one of the first streets laid out. Here may be seen two of the oldest houses in Plymouth, viz.: the Richard Sparrow House on the left of the street and a short distance from Market Street and the Leach House a few steps beyond at the Corner of Spring Street, once known as Spring Lane. This house was built by George Bonum in 1679.
The Sparrow House is presumed to have been built by Richard Sparrow in 1640. If so, it is the oldest house in Plymouth. Inside it is distinctive of the early 17th century era with its great fireplace and its brick oven.
Note: Spring Street has been referred to as Spring Lane and Baptist Hill, the latter designation derived from the fact that a Baptist chapel occupied a lot for many years on the west side a few steps from Summer Street.
This house is now used as craftsman’s shop by the Plymouth Potters, and is open to visitors.
Plymouth Pottery is unique in that it is made up of local red-firing clay by former pupils of a State Vocational Project—now organized into a co-operative guild.
Many pieces have an early American flavor and the hand-ground glazes give interesting and unusual effects. Many persons have called these pieces “heirlooms of the future.”
Summer Street follows the brook along which were many manufacturing concerns a short generation ago. It leads to the wooded area of the town past Oak Grove and Pine Hills Cemeteries to Morton Park, a woodland sanctuary of nearly 340 acres situated about a mile from the town’s center. This land was given to the town by a group of Plymouth citizens in 1889, headed by Mr. Nathaniel Morton, who was himself a generous contributor.
The Park includes two lakes of sparkling fresh water, Little Pond which covers approximately 40 acres and where accommodations are provided for picnics and bathing, and Billington Sea, covering an area of over three hundred acres.
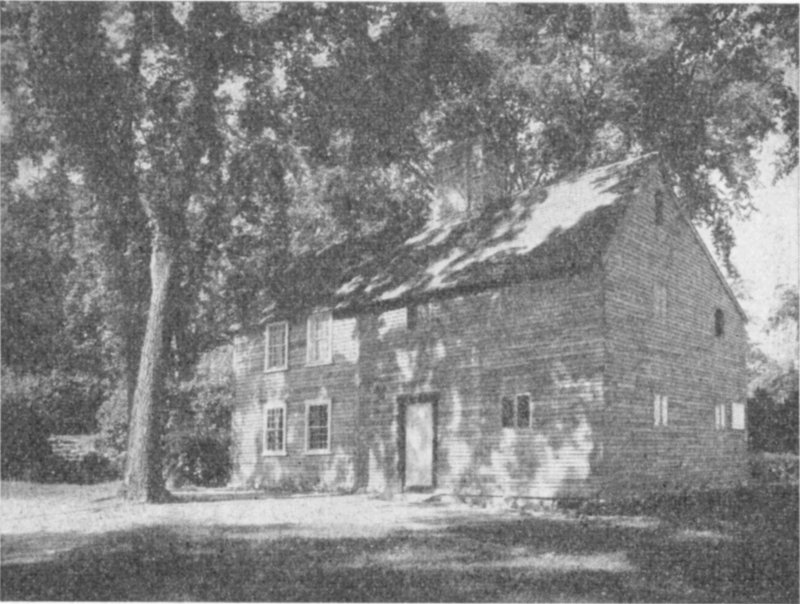
THE HOWLAND HOUSE—Built in 1666—Restored 1941
The only house in Plymouth where Pilgrims once lived
Lying just below Watson’s Hill between Pleasant Street on the west and Sandwich Street on the east, is an open square known as Training Green, from the fact that in the earlier days companies of militia were trained there in the manual of arms. In the center stands the Soldiers’ Monument, erected in 1869 to the memory of Plymouth men who served in the army and navy and who gave their lives during the Civil War. This tract of land was used before the arrival of the Pilgrims by the Indians for growing corn. It has contributed its share of arrow heads and other Indian relics, as have the other hills and fields in the immediate neighborhood.
Sandwich Street runs southeasterly from the foot of Market Street, formerly Spring Hill. Near this point on the west side of Sandwich Street, near the head of Water Street, is the Howland House, built in 1666. It was the home of Jabez Howland, son of John Howland of the Mayflower, who died in 1672.
This house is now owned by the Society of Howland Descendants which holds annual reunions for the purpose of keeping alive the family intercourse and the traditions of the early colonial days.
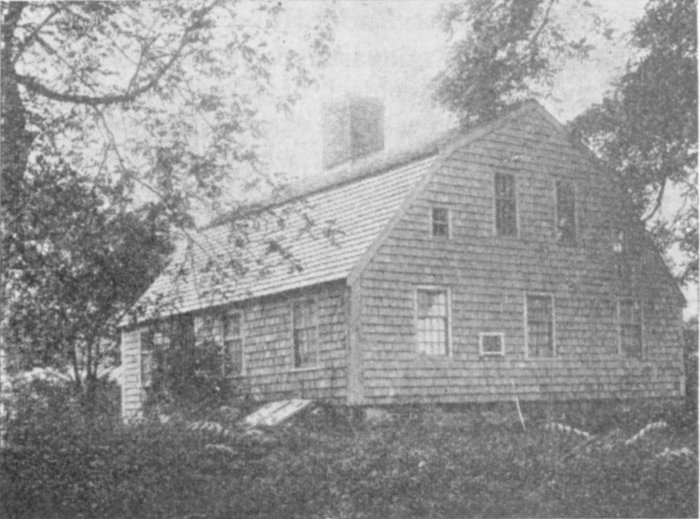
HARLOW HOUSE (1677)
The Harlow House, now a museum of 17th century life, is maintained by the Plymouth Antiquarian Society
Just beyond on the west side of Sandwich Street (No. 119) is the William Harlow House, built in 1677.
A transfer of land on which this house stands is in the town records under date of July 29, 1669, as follows: “att this meeting a quarter of an acre of land was granted to William Harlow being a little Knowle or smale psell of land lying nere his now 62 dwelling house on the westerly syde of the Road Way To sett a new house upon.” (sic) Timbers used in the construction of this house were taken from the old fort on Burial Hill.
The Plymouth Antiquarian Society acquired this property with the object of preserving a fine example of the homes of the early settlement. Here may be seen the spinning wheel, the pots and kettles and other articles of domestic use necessary to the family upkeep three centuries and over ago.
The Society also maintains the Antiquarian House on Water Street, which is preserved as it was in early Colonial days and is well worth a visit.
This house was built by William Harlow in 1654 and later acquired by Kendall Holmes. It is located on Winter Street, east of Sandwich Street. The house stands as originally built except for the ell which was added later. In both furnishings and construction it provides a fine example of the houses of the early colonial period.
A short distance beyond is Jabez Corner. Here the roads diverge, the road to the right leading to Chiltonville, once known as Eel River, an attractive community village one and one-half miles distant.
Straight ahead Warren Avenue follows the shore. This is one of Plymouth’s most picturesque and 63 delightful residential sections with its view of harbor and bay, and its expanse of unbroken terrain as it slopes toward the water, all within easy access to the business center.
One mile to the south is the Plymouth Beach Club and a short distance beyond at the point where Plymouth Beach extends along the inner harbor and Eel River enters the harbor, are the splendid facilities for public bathing provided by the Town of Plymouth. A half mile beyond, near Hotel Pilgrim, is the 18-hole golf course of the Plymouth Country Club, one of the finest in the country.
Here the roads diverge again. The road to the left follows the shore, although at points high above the water, while the road to the right runs directly over the Pine Hills.
These hills were included in the early division of land designated as the “Great Lots” in 1711-12, and later transferred by deed at various times and to various ownerships. At points they reach an altitude of 400 feet above sea level. The roads running nearly parallel, meet at the point three miles south where the Manomet church stands at the southeast corner of the intersection.
One-half mile to the east is White Horse Beach which, during the past few years, has developed into a large summer colony. The beach between White Horse and Manomet Point affords excellent 64 bathing, and boats with tackle for sea fishing are readily obtainable.
Nearby to the south is Hotel Mayflower, and at the “Point” below, the Manomet Coast Guard Station. Manomet Village lies to the west, and on the bluff overlooking the bay is Hotel Idlewild (formerly the Barstow House).
Southward stretch wide acres of fields and meadows, hills and vales dotted here and there by farms and gardens, a variation of landscape that is typical of New England. Hundreds of acres devoted to cranberry culture may be seen from the highway, an indication of the high state of development this industry has reached.
From many points of vantage along the entire shore, coastwise traffic via the Cape Cod Canal may be seen heading north and south.
The Town of Plymouth is fortunate in having this wide expanse of adaptable terrain within its confines. The entire area with its scenic beauty, its woods, its lakes, its bay, its beaches, its rocks, its foliage and flowers, is a natural heritage, which, combined with man’s handiwork, is becoming more and more inviting, not only as a haven of rest and recreation, but as the ideal American homesite.
Prepared by George Ernest Bowman
Editor of “The Mayflower Descendant”
There were only one hundred and four (104) Mayflower Passengers. Every one of them is included in the two lists following. There were no other passengers.
The 50 passengers from whom descent can be proved:
The 54 passengers from whom descent cannot be proved.

The migration of the Pilgrim company was the result of years of friction between the adherents of the established Church of England with its perfunctory ritualisms and those who demanded the right to worship according to their conscience and the simplicity of the gospel as exemplified in the scriptures.
This determined attitude on the part of the dissenters was met by arbitrary rulings on the part of the reigning monarch, King James I, of England and the bishops who received their support from the crown. The oppression became so great that in 1608 the congregation of the Pilgrim Church at Scrooby moved to Amsterdam, Holland, whence in 1609 they moved to Leyden, twenty-two miles distant. Here they remained for twelve years. It was a temporary refuge, however. There was the constantly growing fear of assimilation into Dutch life and habits as well as the absorption of a language foreign to themselves and their posterity. They preferred to remain English men and women although their relations had been friendly with the Dutch who commended their industry and their peaceful contacts. Nevertheless, King James was beginning to exercise his influence in the low countries again much to their discomfiture.
Finally deciding to leave Leyden, application was made to the Virginia Company which had been established in 1606, and held patents to land along the Atlantic coast of North America from the 34th to 45th degrees of north latitude, for a patent to land suitable for settlement.
Having secured their patent, estates were liquidated and, with the proceeds therefrom, together with money subscribed by the London company, styled the Merchant Adventurers, with whom they had formed a business alliance, the Speedwell, a 68 small vessel of sixty tons, was secured and sent to Delfthaven to transport the colonists to Southampton where the Mayflower, a vessel of one hundred and eighty tons, was to join them.
On the 15th of August, 1620, both vessels left Southampton, but the Speedwell proving unseaworthy, they were obliged to return, putting into the harbor of Dartmouth for repairs. A second attempt resulted in abandoning the Speedwell at Plymouth, from which port the Mayflower sailed alone on the 16th of September. After a tempestuous voyage of sixty-six days, refuge was taken in Cape Cod harbor (Provincetown) on November 21st, 1620.
From here exploring parties set out in the shallop (small boat) to locate a suitable home site and on December 21st a landing was made at Plymouth, the Mayflower following on December 26th. And here a permanent settlement was established.
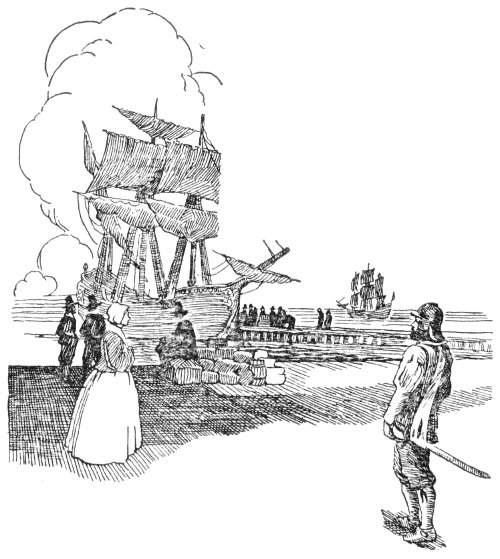
THE DEPARTURE FOR AMERICA
As the patent they held covered land in the vicinity of the Virginia capes, and settlement was made outside the limits defined therein, a second patent was obtained covering land contiguous to Cape Cod Bay. This second patent was brought over in the Fortune in 1621 and is now preserved in Pilgrim Hall.
It was while the Mayflower lay in Provincetown harbor that, to quote from Mourt’s Relation under date of November 23rd, 1620, “Our people went on shore to refresh themselves and our women to wash as they had great need.” This was on Monday, and is supposed to be the origin of our national “Wash Day.”
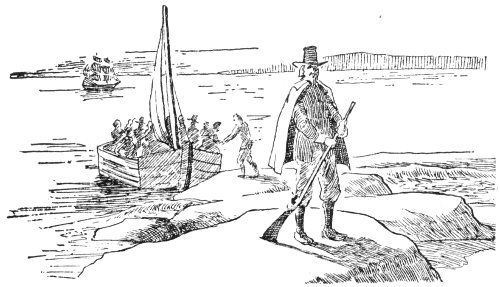
SCENE OF LANDING
It was here also that the famous document referred to by Bradford as a “combination” but later known as the Compact was drawn and signed. This document has often been referred to as the genesis of our present form of constitutional government as expounded in the Constitution of the 70 United States and later expressed by Lincoln as “of the people, by the people and for the people.” It anticipates future growth and development and the enactment of laws necessary to meet changing conditions as “by vertue hereof to enacte, constitute and frame such just & equall lawes, ordinances, Acts, constitutions & offices, from time to time, as shall be thought most meete & conuenient for ye generall good of ye Colonie.” (sic)
It has been said of the Pilgrims that “They builded better than they knew.” This should not be interpreted too literally. They laid a solid foundation upon which future generations could and did build, and upon this foundation rests the security of the structure that is our present form of government.
The literal text of this immortal document follows:

In ye name of God Amen. We whose names are underwriten, the loyall subjects of our dread soueraigne Lord King James, by ye grace of God, of Great Britaine, Franc, & Ireland king, defender of ye faith, &c. Haueing undertaken, for ye glorie of God, and aduancemente of ye christian faith and honour of our king & 71 countrie, a voyage to plant ye first colonie in ye Northerne parts of Virginia, doe by these presents solemnly & mutualy in ye presence of God, and one of another; couenant, & combine our selues togeather into a ciuill body politick; for our better ordering, & preseruation & furtherance of ye ends aforesaid; and by vertue hereof to enacte, constitute, and frame such just & equall lawes, ordinances, Acts, constitutions, & offices, from time to time, as shall be thought most meete & conuenient for ye generall good of ye Colonie; unto which we promise all due submission and obedience. In witness whereof we haue hereunder subscribed our names at Cap-Codd ye .11. of Nouember in ye year of ye raigne of our soueraigne Lord King James of England, France, & Ireland ye eighteenth, and of Scotland ye fiftie fourth. Ano: Dom. 1620.
During the first year the colony was reduced nearly one-half through exposure and disease. These losses were later offset by arrivals in the Fortune in 1621 and the Little James in 1623.
In April, 1621, a treaty was made with Massasoit, chief of the Wampanoag Indians, who occupied the surrounding territory. This was brought about through the good offices of Samoset and Squanto, two friendly Indians, the former having learned some English from contact with fishermen along the coast of Maine whence he had come, while the latter had been taken with a number of others by a Captain Hunt who had “got them under cover of trucking with them and carried them away and sold them as slaves.” He had made his escape and returned to his home with the Nausets on Cape Cod.
This treaty was held inviolate during the life of Massasoit and thereafter until the outbreak of the King Philip War in 1675. Precautionary measures were taken however to protect the settlement, and in 1622 a fort was erected on Burial Hill. This was supplemented by a watch tower in 1643. During the King Philip War a larger fort was erected on the same site. Fortunately the Plymouth colony escaped Indian attack although in 1676 73 a small community to the south near Eel River was attacked and eleven settlers killed.
It is hard to realize in these days of material comforts, not to speak of luxuries, the hardships of our forebears. It was a case of work for survival. And there must have been work for by December, 1621, “seven dwelling houses and four for the use of the plantation” had been erected. The harvest of 1621 had been successful and a season of Thanksgiving had been observed, wherein some of the friendly Indians had participated, this being the origin of our present Thanksgiving Day.
Nevertheless their existence was fraught with uncertainties. Their stocks of provisions were soon depleted and the problem of food supply became one of increasing concern. The very life of the colony depended upon the success of their crops. Corn had become increasingly valuable, not only as an article of food but as a medium of exchange, the colonists having little or no money.
Up to 1623 they worked together on company land, sharing the fruits of their combined labor. This year owing to the shortage of crops “they begane to think how they might raise as much corne as they could and abtaine a better crope than they had done that they might not still thus languish in miserie.”
And so “to every family was assigned a parcell of land according to the proportion of their number for that end (but made no provision for inheritance) and ranged all boys & youths under some family. This had very good success for it made all hands industrious, so as much more corne was planted then other waise would have bene by any means the Governor or any other could use.”
This was followed the next season by a division of land wherein “to every person was given only one acre, to them and theirs, as near the towne as might be, and they had no more till the seven years were expired.”
Note: This was in accordance, at least in spirit, with the imposed provisions of their contract with the English company of Merchant Adventurers who had financed their expedition.
A further division of land, following a division of livestock, was made in 1627, wherein “every person or share should have 20 acres of land divided unto them, besides the single acres they had already.” (sic).
—Quotations from Bradford’s History of Plymouth Plantation
Fortified by faith and grim determination the colonists carried on in the face of great adversity, yet getting more and more firmly established.
In 1636, owing to the growth of the original colony or plantation and the establishment of separate settlements at Scituate and Duxbury, the purely democratic rule which had obtained under the Mayflower Compact, wherein matters pertaining to the interests of the colony were settled in general assembly, was superseded by a law passed providing for government by deputies representing the several towns.
The first legislative body met in 1639 and brought together representatives from the outlying towns of Sandwich, Barnstable, Yarmouth, Taunton, Scituate, Duxbury and Plymouth.
In 1643, for mutual interests and against the menace of Indian attack, a confederation was formed between the Plymouth and Massachusetts colonies in combination with Connecticut and New Haven as separate units, with authority vested in commissioners.
This remained in force until 1672 when a new compact was made upon the union of Connecticut and New Haven, which gave less authority to the commissioners.
In 1686 Sir Edmund Andros was sent by King James to rule over the Dominion of New England, to which in 1688 New York and New Jersey were added, the seat of government remaining in Boston.
Conditions under Andros with his autocratic assumptions and restrictions were not pleasant. 76 It is interesting to note in this connection that Clark’s Island which had for some time been used for the support of the poor, was turned over by Andros to one of his followers who had been attracted by its natural beauties.
The ascension of William III to the throne of England in 1689 had much to do with shaping the destinies of the colonists. The regime of Andros continued until word was received that the landing of William, Prince of Orange, in England threatened the overthrow of the Stuart dynasty when the citizens of Boston revolted, took possession of a British ship in the harbor and overthrew the crown’s despotic representative. Plymouth again acquired Clark’s Island and later the proclamation of William and Mary established once more the freedom the colonists had previously enjoyed.
In 1692 came the union of the Massachusetts Bay and Plymouth colonies. Sir William Phipps was appointed by the crown chief magistrate over the Massachusetts Colony with which the Plymouth Colony was united under one royal charter.
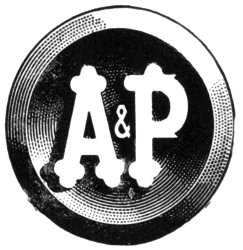
The Light Refreshment

Pepsi-Cola Bottling Co., Inc. of Plymouth
124 Sandwich St. Plymouth, Mass.
PLYMOUTH ROPE, THE NATION’S SERVANT
Plymouth ropes have helped to write exciting chapters in American history.
Beginning in 1824, they have sailed the seven seas aboard packet and whalers, the China clippers and war privateers. Today they go aboard majestic ocean liners and modern battle ships. They’re even on the atomic powered submarines.
The products of Plymouth Cordage Company are intertwined in many other phases of the American economy ... in agriculture and fishing, in the construction, manufacturing, aircraft and petroleum industries, the public utilities and numerous other fields.
There’s a Plymouth rope serving the nation every minute of every day.
PLYMOUTH CORDAGE COMPANY
Plymouth, Massachusetts
Established 1824
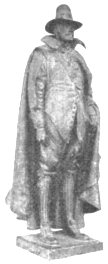
Myles Standish Restaurant
•
Catering to Parties
•
OPEN 10 A.M. to 10 P.M.
•
Home Cooked Foods
•
HALL’S CORNER
Telephone Duxbury 800
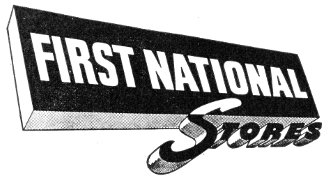
A PILGRIM DISCOVERY
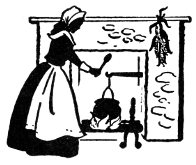
Cranberries, growing wild on Cape Cod, were made into cranberry sauce by an unknown Pilgrim housewife. The Indians ate their cranberries raw, but the Pilgrim ladies stewed them with sugar as they did other fruits ... thus, cranberry sauce!
Ocean Spray still follows this original, simple recipe in the preparation of famous Ocean Spray Cranberry Sauce. Ocean Spray Cranberry products: Jellied Sauce, Whole Sauce, Cranberry Juice Cocktail and Dietetic Cranberry as well as Fresh Cranberries in season make it possible to enjoy the flavor of cranberries all year ’round.
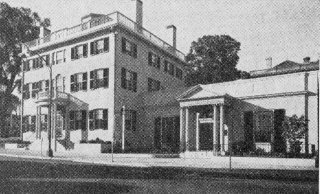
OUR HOME SINCE JULY, 1952
Main Building 1803 Addition and Renovation 1952
Organized 1882—Federalized 1937
For 75 years this financial institution has contributed to the community welfare of Plymouth and vicinity. It has encouraged ... and made possible, home ownership for many. It has extended a financial helping hand to broaden the cultural, educational and social horizons of its citizens. It is aiding many to acquire security and independence through systematic saving. We welcome long term investment funds seeking sound placement at better than average yield.
Each account insured up to $10,000
Plymouth Federal Savings
and Loan Association
COURT AND RUSSELL STREETS
PLYMOUTH, MASSACHUSETTS
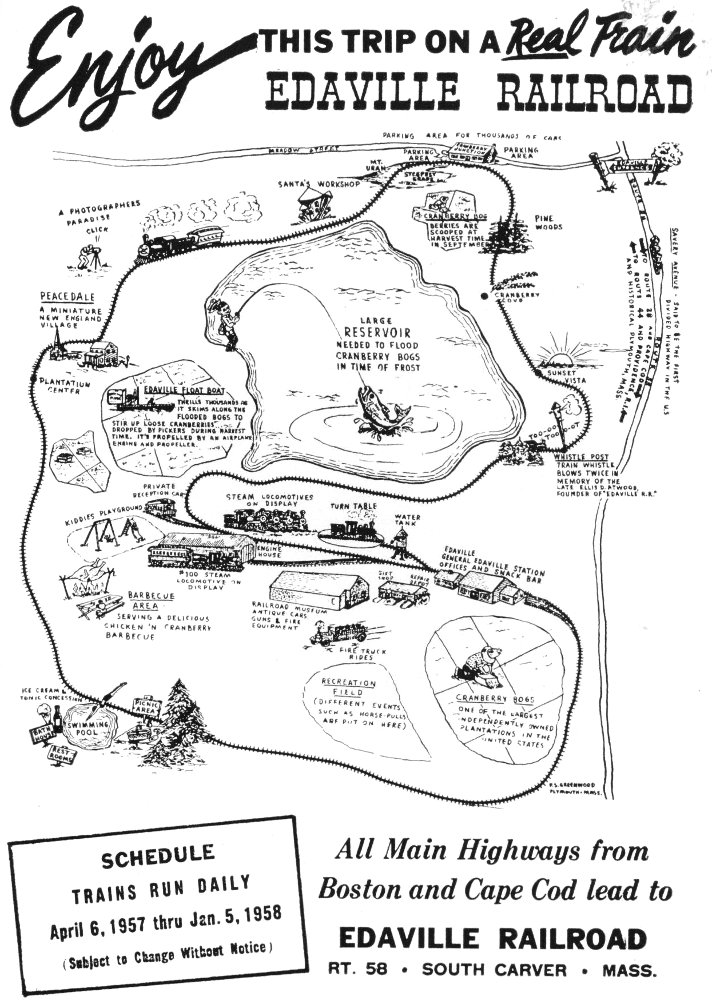
SCHEDULE
TRAINS RUN DAILY
April 6, 1957 thru Jan. 5, 1958
(Subject to Change Without Notice)
All Main Highways from
Boston and Cape Cod lead to
EDAVILLE RAILROAD
RT. 58 • SOUTH CARVER • MASS.
Exclusive Detailed Guide Map
Location and Description of Historic Places Including:
And all else of interest.
ILLUSTRATED
