
The Project Gutenberg EBook of Oregon Historical Landmarks: Willamette Valley, by Various This eBook is for the use of anyone anywhere in the United States and most other parts of the world at no cost and with almost no restrictions whatsoever. You may copy it, give it away or re-use it under the terms of the Project Gutenberg License included with this eBook or online at www.gutenberg.org. If you are not located in the United States, you'll have to check the laws of the country where you are located before using this ebook. Title: Oregon Historical Landmarks: Willamette Valley Author: Various Release Date: November 19, 2019 [EBook #60734] Language: English Character set encoding: UTF-8 *** START OF THIS PROJECT GUTENBERG EBOOK OREGON HISTORICAL LANDMARKS: WILLAMETTE VALLEY *** Produced by Stephen Hutcheson, Lisa Corcoran and the Online Distributed Proofreading Team at http://www.pgdp.net

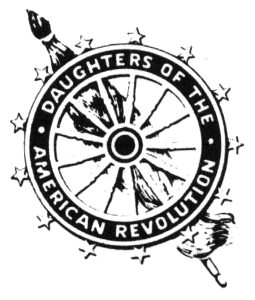
Oregon Society
Daughters of the American Revolution
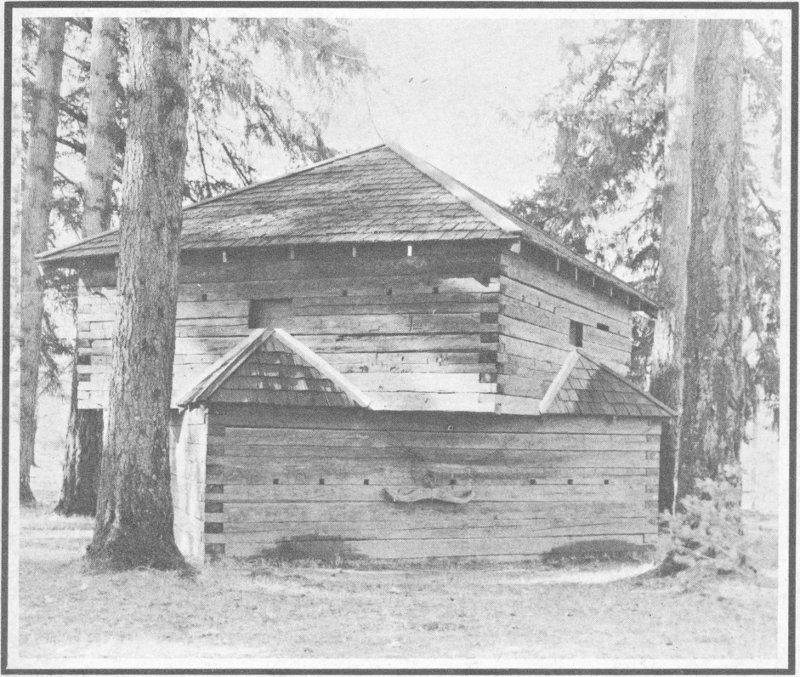
The Blockhouse at Dayton, Oregon
This building was a military blockhouse built at the Grand Ronde Indian Agency by Willamette Valley settlers in 1856. U. S. Troops were sent to the station the same year and it was named “Fort Yamhill.” Among the famous Army officers stationed at this fort were Phil Sheridan, Joseph Wheeler, A. J. Smith, D. A. Russell, and W. B. Hazen.
By permission of the U. S. Government, Fort Yamhill was moved from Grand Ronde Agency to Dayton in 1911, through efforts of John G. Lewis, a patriotic citizen. The structure was rebuilt on this spot as a memorial to General Joel Palmer, a pioneer of Oregon, Superintendent of Indian Affairs, founder of Dayton, and donor of this park.
LANDMARKS COMMITTEE
1963
The State Society Daughters of the American Revolution assumes no responsibility for statements of contributors
Copyright 1963
by the Oregon Society
Daughters of the American Revolution
Printed in the United States of America
by the Metropolitan Printing Company
Portland, Oregon
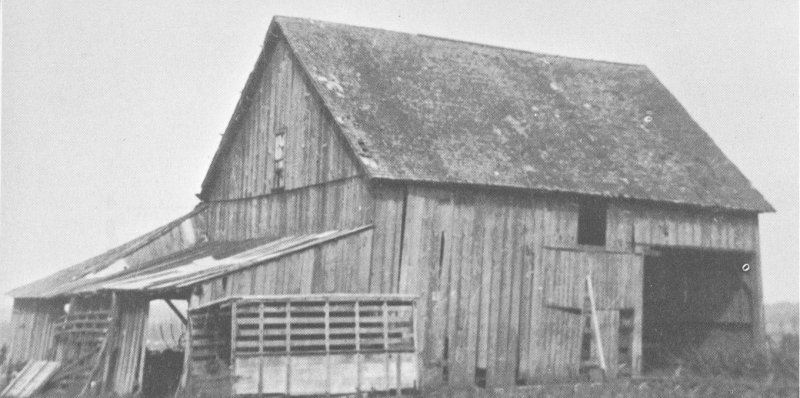
Oregon’s first sheriff and marshal, Colonel Joseph LaFayette Meek, should be remembered, not so much as a witty adventurer, a part much overplayed by writers, but as one of the very most important—at times the most important—political leaders in this northwest society. True, distance and lack of formal education limited his contribution, especially to national developments. The fact that his mother was a member of the important Walker family, that his uncle Joseph married Jane Buchanan and that his cousin Sarah Childress married James K. Polk might otherwise have opened doors leading to distinction for a man of great natural ability and winning personality.
There were twelve, or by one account, fifteen children in Meek’s Virginia family, too many for one man to educate in a day when schooling was neither universal nor free. Joseph L. Meek chose to go west. From his brother Hiram’s home at Lexington, Missouri, he enlisted in the fur trade in 1829 and continued that wild career for eleven years. Decline of the fur trade forced him to move to Oregon in 1840, driving one of the first wagons ever to reach the present Oregon-Washington area.
The record summarized in the most definitive Meek biography, No Man Like Joe, reveals not only a man with important ancestral ties which he proudly and affectionately maintained, but the fond, doting parent which he always was. Unlike many less responsible trappers, he did not unfeelingly desert his Indian wife and his children, but he took them along with him into the far west.
Adjustment to family life in Oregon was somewhat difficult for mountain people. It was 1842 before Joe had a field of wheat of his own. Besides, his heavy involvement in public affairs interfered with successful farming. Nevertheless, as shown by a letter written to brother Hiram and republished so widely as to reach London, he was a prosperous farmer by 1845. His north Tualatin plains estate, consisting of 642.7 acres of combined prairie and timber land of excellent quality, later became Donation Land Claim no. 61, notification 122, Twp. 1 north, range 2 west. Here, in the autumn of 1845, Joe hauled lumber from Oregon City by ox team and built the first frame house in Twality County. The old log cabin was made available to Uncle Ben Cornelius, his wife and nine children.
The boards used in the new house were probably one by twelves, sixteen feet long, either set upright to form what was known as a box house, or nailed lengthwise on a frame of hewn logs and poles and covered by a shingled roof. This unpainted building was large enough for a house-warming dance, but very inadequate according to present standards. It was a one-story affair, with an attic, no doubt, that could accommodate one or more sleepers. The effective size of the front room was reduced by storage of saddles, pumpkins, apples, and other produce. Thus, although the long kitchen was adequate, the large and maturing family had little more than one-room sleeping quarters. Used to better conditions in the east, daughter Olive, after her return in the fall of 1862, promoted improvements. Unbelievably, there was room for over-winter visits of relatives.
The successive family houses on the original site no longer stand, and the 1866 barn has been torn down. Fortunately, the home of Mrs. Emma Ross Deardorff, in which she has lived since 1872, still exhibits what are close similarities to the dwelling in which Colonel Meek lived during his last years. Living on the original residential site, now the Ernest Zurcher farm, are Mrs. Zurcher (Marjorie Meek), her husband, and the grandchildren of Stephen A. D. Meek—the great grandchildren of Joseph L. Meek.
There was a “lost generation” of Meeks. The Civil War and racial discrimination in the years that followed were principally responsible for the fact that marriages of all surviving Meek children were delayed until later in life than is normal. The grandchildren of Joseph L. Meek, who are now at the peak of their careers as average, respected, useful citizens. Best known in Oregon is druggist J. Fred Meek who is now, after another reelection, serving as representative in the state legislature.
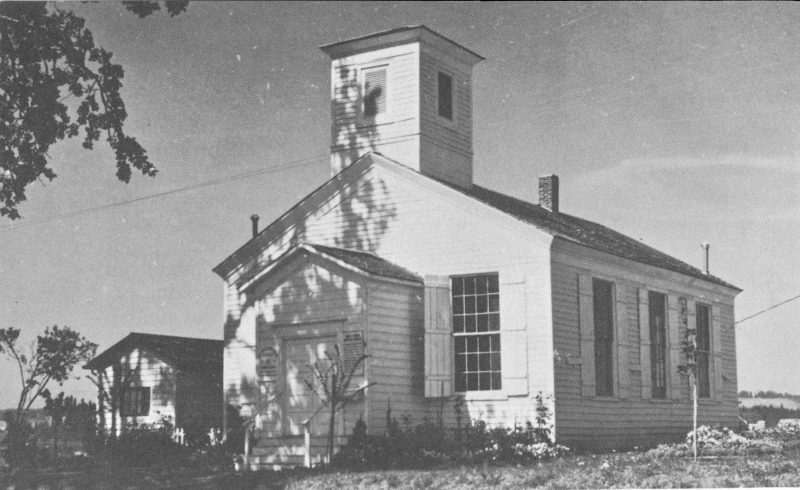
Oregon Historical Society
“We the undersigned agree to pay the sum annexed to our names severally for the purpose of Erecting a house of worship; to be the property of the West Union Baptist Church of Jesus Christ our Lord and Saviour; said house to be built in Washington County O. T., upon a lot of land furnished by David T. Lenox which the said Lenox and wife secures to the church by lease as long as they shall use it for a house of Worship, together with a burying ground, the lot of land is on the east side of the Lenox land claim at a point of timber adjoining the prairie, the house to be of good style frame 30 foot by 40 foot Square finished in good Style, the payments to be made to the trustees, David T. Lenox, Henry Sewell and Reubin W. Ford.”
* * * * * * * *
Thus reads a subscription paper dated April 20, 1853, which records pledges of $749.70 toward the total cost of $1,512.43 of the West Union Baptist Church. The average gift was $5.00 but David T. Lenox heads the list with $200.00, his son, Edward, $60.00. Generous pioneers of other faiths made contributions, including Dr. John McLoughlin, D. H. Lounsdale, and James Failing.
On May 25, 1844, five Baptists met in the log house of David Lenox on Tualatin Plains, about eight miles northwest of Hillsboro, and constituted the first church of the Baptist denomination in Oregon. 7 Their Minute Book shows that they named their church the West Union Baptist Church, decided to meet once each month at the homes of members, and elected David T. Lenox temporary Moderator. Subsequent entries clearly show that Lenox was the leading member of this pioneer church.
He was born in New York State in 1801, lived in Illinois and Missouri before leading a company of the 1843 wagon train to Oregon. Lenox sent out the call in 1848 that resulted in the formation of the Willamette Baptist Association. Although he was elected Moderator and Deacon, Lenox was voted out of his church in November, 1862, but was reunited with it before his death in 1872. His grave may be seen in the burying ground adjoining the white, turreted church situated on his Donation Land Claim. The West Union Baptist Church is the oldest Baptist Church west of the Rocky Mountains and one of the oldest Protestant buildings still standing in Oregon.
The Minute Book records the appointment of three committees to locate a site for a Meeting House, but it was not until David Lenox offered a portion of his land on April 9, 1855, that any progress was made toward the erection of the church. The Reverend Ezra Fisher, who was sent to Oregon by the American Baptist Home Mission Board in 1845, delivered the sermon of dedication on Christmas Day, 1853.
The West Union Baptist Church is the only pioneer church in Oregon, measured, blueprinted, and photographed in the Historic American Buildings survey in 1934. This project was carried out by the Civil Works Administration in cooperation with the National Parks Service of Plans and Designs within the Department of the Interior throughout the United States. It was a depression measure that offered employment to architects and secured records of great value pertinent to early American architecture.
Thirty-nine districts for research were designated. Oregon and Washington were “District 39.” The Oregon members of this district committee were Walter Church, architect, Portland; Nellie B. Pipes, librarian of the Oregon Historical Society, and W. R. B. Wilcox, Dean of the Department of Architecture of the University of Oregon. They employed twenty architects and two photographers. On the closing date of the project, April 28, 1934, forty-seven structures in Oregon and seven in Washington had been studied, delineated and photographed.
A list of these buildings may be found in the Oregon Historical Quarterly for June, 1934. Photographs and facsimiles of the blueprints may be inspected at the Oregon Historical Society Library in Portland or purchased through the National Archives in Washington, D. C.
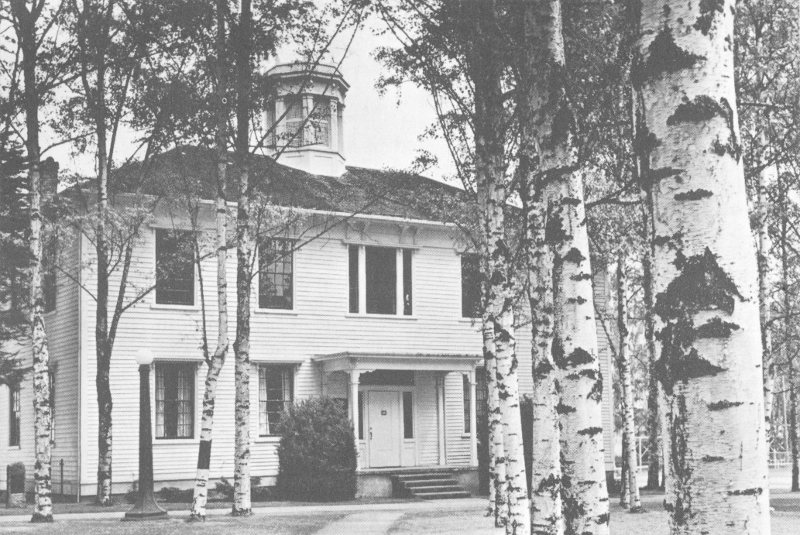
According to the caption on the bronze marker placed by the Multnomah Chapter of the Daughters of the American Revolution on May 12, 1939, “College Hall (is) the oldest building in continuous use for Educational purposes west of the Rocky Mountains. Here were educated men and women who have won recognition throughout the world in all the learned profession.”
In this building Tualatin Academy developed into what is now Pacific University. When the Academy was chartered in 1849, the classes met in the log cabin erected for the Congregational Church in West Tualatin Plains, now Forest Grove. But in 1850 the board of trustees authorized the erection of a two-story frame building. Here are the words of one of the students, Marcus W. Walker, concerning the “raising”:
“It was in 1850 but in the early summer and never did a brighter sun shine through, a bluer sky or more brilliant green bedeck forest and grove and plain than did those in which boys reveled during those days in which the frame of the old Academy building was placed in position.
“All spring, men and teams had been hewing out and hauling timbers while other men under the oversight of ‘Squire Tuttle,’ as he was familiarly called, had been framing them and now they were ready to be put together. It was yet in the days of log houses and ‘bee-raisings’ and notices and invitations had been sent out naming the day when everything would be ready. Men with families came from other neighborhoods in white-covered ox wagons, camping out for the time, and the affair greatly resembled the old-fashioned camp meeting. Tables were set in the old log building, partly school house, partly church, which has passed into history as the birthplace of Tualatin Academy and Pacific University, where bountiful dinners were provided by the women for the men at work. This department being under the energetic oversight of ‘Grandma Brown’ with her somewhat stern face and dignified bearing, but we knew that behind them lay the kindest heart that ever befriended a homeless orphan whose name is, if possible, more intimately associated with the history of this institution than that of Rev. Harvey Clark, its founder and patron.
“Squire Tuttle gave the signal, ‘He-oh-heave’ and up it went and settled into place. Money was scarce in those days and houses were built in a hurry so a winter and a summer passed away before even one room was ready. It was a frosty morning in October 1851 when 25 or 30 of us gathered in the lower north room and school began with J. M. Keeler on the platform. The fresh ceiling on the walls and overhead, the large new blackboard, the new double desks, homemade as they were, all combined to make it a veritable palace, used as we were to the rough log walls of the old building with its rough benches and long shelf running around the sides for desks.”
The building cost about $7,000 and the trustees were $2,000 in debt. The Rev. Harvey Clark gave 200 acres of land at first; this plot of ground was divided into lots and many of them were sold to help pay for the building. Later he gave more land for the same purpose. Tabitha Brown mentions in a letter that she gave $100, a big sum in those days, especially for a woman of 69 or 70 years of age earning her own money. Mrs. Mary Walker, wife of Rev. Elkanah Walker, gave her watch which was sold and the sale price added. Others gave generously also and the Society for the Promotion of College and Theological Education in the East contributed to the upkeep of the Academy.
In 1854, the Territorial Legislature granted a new charter with full collegiate privileges to “Tualatin Academy and Pacific University.”
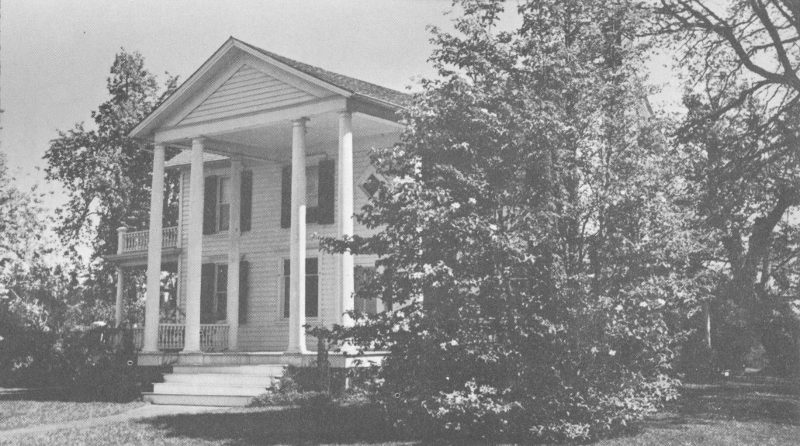
The impressive home of General Joel Palmer, with its stately columns, catches the eye and excites the curiosity. In Dayton’s City Park one of the few authentic blockhouses remaining, compels attention, and each year thousands of tourists read that it stands as a memorial to General Palmer; out of the dusty past ride the well-known figures of Sheridan, Grant, Russell (who died at the Battle of Winchester), Wheeler, (both of the Confederacy in the War between the States and of the Union in the Spanish-American War), all identified with the historic blockhouse. But no note is made of the regal structure which views the passing parade from its vantage point of the State Highway which traverses the small town; and history has itself passed by one of the most colorful persons who helped hammer out the destiny of Oregon.
Let us look first for a moment to this man—a man who shaped the future, first of the Indians who occupied the land, and then of his fellow countrymen. As Superintendent of Indian Affairs, he negotiated the treaties whereby the red man ceded title to the Oregon Country; these were ratified by the United States Senate and became the law of the land. Because of his humanitarian attitude toward the Indians, Palmer was the victim of unfair criticism. But when the Whitman massacre resulted in the Cayuse Indian War, Palmer readily took the field against the errant, and it was in this War that his title of “General” was obtained. Yet all the while, he served his fellow countrymen in numerous ways. In Indiana he had 11 been a member of the legislature before his first trip to Oregon in 1845.
As Faith Holdredge Watts says, he was then “on a journey of exploration, to test the feasibility of taking his family out later and establishing a permanent home there.” He was immediately elected captain of one company and in the fall of that year with Sam Barlow established what is now known as the “Barlow Trail”—a portent perhaps of how perverse history would refuse to recognize this leader, and give its laurels to another. Palmer then platted the Town of Dayton in 1850, setting aside the City Park as a “Court House Square” and the Brookside Cemetery in which he was later buried. His picture, in the Oregon State Capitol, looks down upon each Speaker of the Oregon Legislature, for he was the second Speaker of the Assembly—but again, perverse history dismisses him with a reference to a “Joe” Palmer; he was a State Senator, refused to run as a candidate for the United States Senate while in government employment, but in 1870, was the candidate of the burgeoning Republican Party for Governor, being defeated by less than 700 votes. He was characterized as a “man of honesty and integrity.” This was the man who built the house.
The house itself has been rebuilt, added to, and a part destroyed. Gertrude Palmer, granddaughter of the General, lives today in Lafayette, Oregon, and her mind leaps quickly back to the olden days; she recalls as a small child holding her grandmother’s hand while the original structure (one story and attic, with a double fireplace) was demolished. In the 1860’s, Palmer built an additional part which was remodeled in 1911, giving the present structure a “southern plantation” look. Palmer’s original Dayton home was Dutch Colonial. He was a “bound boy” in his youth; with no formal education, he struggled to achieve the recognition he received. The house would reflect his personality.
To this home, says his granddaughter, came orphans—and one sees here his hope that they be spared the rigors of his own youth. One of these, Christopher Taylor, drove the wagon train that brought Palmer’s wife to Oregon. Christopher Taylor was from Dayton, Ohio; and so the Oregon counterpart came to be named.
Palmer, although a distinguished leader in the pioneer community of Oregon, was apparently not fully aware of Oregon’s rainfall when he built his home. To the Civil-war period portion of his house (and incidentally, as a Republican leader he was strongly pro-Union), he dug a deep-bricked cellar, which filled with water during the winter months. Gertrude Palmer reminisces that when it so filled, “We used to get our shingle boats and play in the cellar.” This pastime became denied to juveniles with the 1911 remodelling.
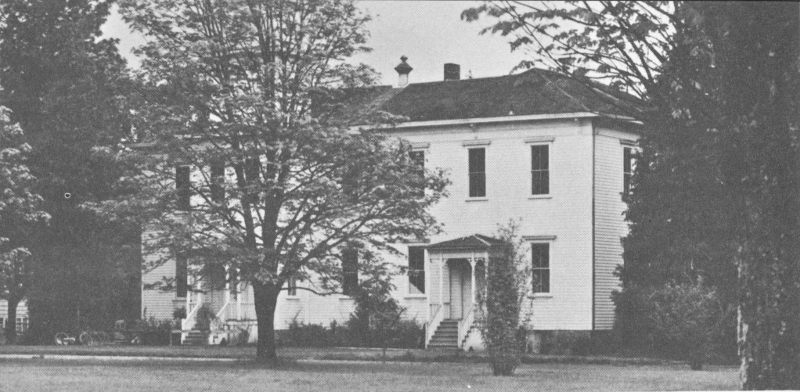
Ten years after William Hobson settled near the site of Newberg in 1875, the Friends had opened an academy for their children, the first Quaker school in Oregon and the forerunner of Pacific College, now George Fox.
In 1883 the pioneer Quaker parents, feeling the need of education for their children beyond that offered in the Oregon public schools, brought the subject of building an academy before the Monthly Meeting. Mary Edwards, Dr. Elias Jessup, David Wood, and Ezra Woodward were appointed to investigate.
By September, 1883, the committee reported $1,865 secured in good notes and that the subscribers had met and decided to call the school, Friends Pacific Academy.
C. J. Edwards recalled the establishment of the academy vividly. “One evening in the spring of 1884, as I was returning from school, I noticed that someone had cut a wide swath of wheat down along the west side of our garden and that several loads of lumber had been hauled to the place where the Friends Church now stands.... My father said he was very much dissatisfied with having to sell some of the land in the center of his farm for an academy building but that he was so anxious to have the privileges of the school for his family that he had consented to its erection near the center of the 80-acre field on the spot where the Friends Church now stands.”
On September 28, 1885, Friends Pacific Academy, a school of high school rank, opened its doors. Dr. Jessup had hauled the first 13 load of lumber with a mule team for the building, and Noah Heater and Charles Vaughn had contracted for the carpenter work.
The first academy building was moved in 1892 to the present campus where it became known as Hoover Hall in 1932 and was used as a men’s dormitory for twenty years. The architects declared it was suffering from “extreme fatigue,” and it was torn down in 1954, destroying a wall on which tradition says Herbert Hoover signed his name “Bertie.” The senior rose garden marks the site of the historic academy building.
Among the first to enroll on opening day was Bert Hoover, later thirty-first president of the United States. Then eleven years old, he was living with his uncle, Dr. Henry Minthorn, Pacific’s principal. On the college’s fiftieth anniversary Mr. Hoover was granted Pacific’s first honorary degree and his fiftieth.
When the academy opened, there were two of senior rank, eleven in the first year, twelve in the second, and thirty-four in the first year of the grammar department. There were two teachers besides Dr. Minthorn.
Six years later there were 125 students attending classes, and one had graduated. The Quakers were now confronted with the problem of providing further education for their children, and, since the nearest Quaker college was in Iowa, they decided to start their own.
Pacific College opened its doors on September 9, 1891, with Dr. Thomas Newlin as president. There were six other instructors. The college’s aim was that of “offering to young men and women the benefits of a liberal Christian education.” Two juniors, four sophomores, and seven deficient in preparatory work were enrolled in the college; and 136, in the academy.
Pacific’s first graduates were Clarence J. Edwards, son of Jessee Edwards, in whose wheatfield the academy had been built; and Amon C. Stanbrough, an early superintendent of Newberg schools.
In 1949-50, final action was taken to change the name of Pacific College to George Fox. It was felt that the increasing confusion of Pacific College with Pacific University at Forest Grove and the use of Pacific in the names of other schools on the Pacific coast made such a change imperative.
There are few colleges that send a larger proportion of their graduates into the so-called sacrificial fields, as teachers, preachers, or missionaries. George Fox, the fifth oldest Quaker college in the United States, emphasizes constantly the ideal of service rather than selfishness, and of character as well as scholarship.
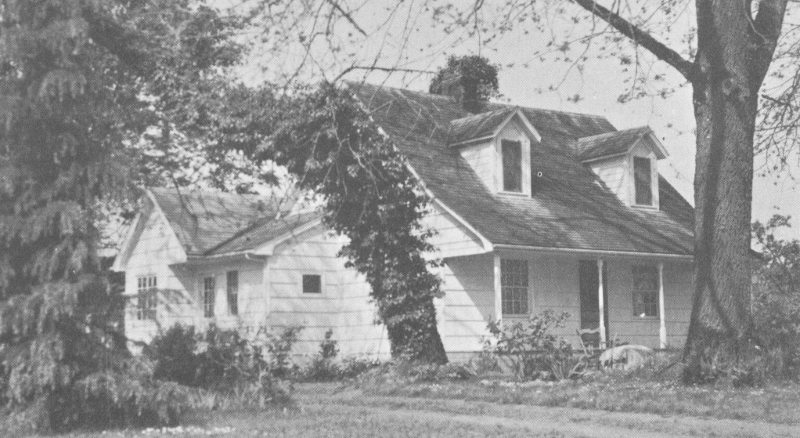
George W. Eberhard, at the age of 22, arrived at San Francisco by way of Panama from the State of Michigan. He remained in California for five years and came to Oregon by boat in 1859. The following year he bought 320 acres of the Pierre Belleque farm above Champoeg. At that time only 60 acres were cleared. He paid $1,500 for this land which had been farmed by the Belleque family over 25 years. Because of technical regulations in the Land Grant laws, no clear title had been issued, and it was 28 years before Mr. Eberhard was able to secure his official title.
This farm belongs to the very earliest period of Oregon history, having been the location of one of the first fur-trading posts in the entire Northwest Country. It was established by members of the Astor expedition in 1812, and when the Hudson’s Bay Company came to this Western Empire a decade later, they took charge and maintained it as a supply depot and relay farm for brigades going to the Umpqua and country to the south.
It is in the big bend of the Willamette River in Marion County, located two miles west of Champoeg on the river road to Newberg. Highway 219 to the new bridge is the west boundary of the original farm. A historical marker has been erected near the bridge.
Pierre Belleque, who came with the Northwest Fur Company from Canada, settled here in 1831 to develop a farm and home and raise a family, along with other retired fur company men. His neighbor to the west was Etienne Lucier. Here they became prominent in the early history and development of the Northwest Country, long before the wagon trains began to roll over the Oregon trail.
It was the house of Belleque which had been the chief trader’s house, built in the French style, having lapped siding; and dressed lumber was used for finishing. The house had been lined with flowered glazed chintz, a piece of which is still preserved. An outstanding feature was the glass in French-style windows, while the usual log cabins with parchment windows and rough lumber comprised the homes of his neighbors.
Mr. Eberhard, a bachelor, was living here when the flood of 1861 destroyed so many homes and towns along the Willamette. He saved it from going down to destruction in the swirling waters and anchored it on a higher bench of land. Here he brought his bride, Louisa J. Jones in 1865. Soon he began hewing the timbers and building their new home, moving into it in 1869. They used the handmade mantel from the chief trader’s house, and many of the doors and windows. To them were born six children—five boys and a girl, Barbara, who married Henry J. Austin, one of the early merchants of Newberg. They had two children—Louise Austin of the Friendsview Manor in Newberg and George Kenneth, who with his wife still lives in this house in its park-like setting of stately old black walnut and hickory trees. This grandson was among the first to develop an extensive irrigation project. Today he operates a modern dairy.
Although the house has been remodeled, much of the original handwork can be seen. The broadaxe used to fashion the beams still stands by the fireplace. The original hand-dressed flooring remains in one room nailed with handwrought iron nails. One of the original shingles, hand-split and gently tapered with plane or draw-knife, is preserved.
The family has collected shards of china, pottery, old pipe stems and bowls, and various relics from the site of the old trading post, which portion of the farm was sold many years ago.
To this farm belongs the honor of having reared enterprising citizens from the time Pierre Belleque was appointed as one of the first constables—before the formation of our provisional government—to the present day, when the son of Mr. and Mrs. G. K. Austin aided in the designing of portions of our modern-day missiles.
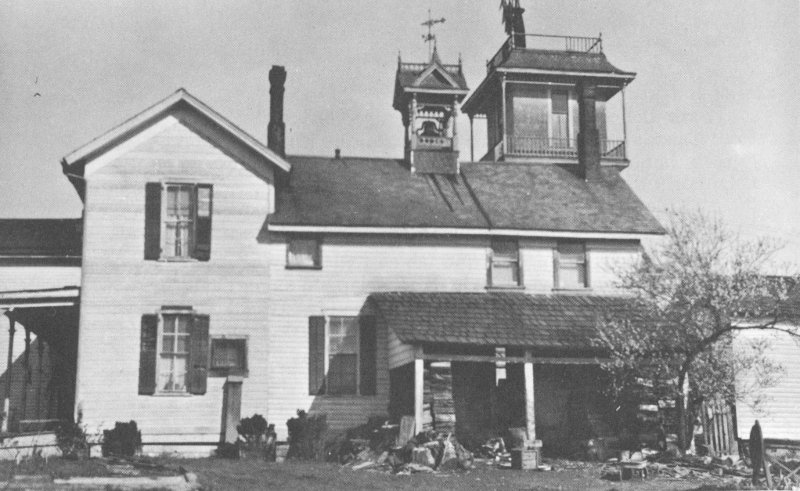
The house on Champoeg Farm was built between 1867-70, by John Hoefer and Casper Zorn. It is a combination of southern and western design, a two-story frame building, consisting of fourteen rooms. The structure has a brick pillar foundation and the pillars are covered with zinc sheeting, to protect the sills from moisture. The fir lumber used in the building was produced on the farm and wrought-iron square nails were used in the construction. In the front part of the house the lumber was planed, tongue and groove, by hand.
This building was enlarged in the 1880’s to its present size. In 1896, a bell tower, on the roof at the rear of the house, was added. The bell was to call the farm hands from the field at the noon hour. In the same year, the windmill tower was built.
The house was completely furnished; carpeting with large floral designs, heavy drapes, and such furniture as was in use at that period, along with many pioneer articles.
The house is in the center of the Robert Newell Donation Land Claim, surrounded by about 950 acres of fertile farm and timber land. The name Champoeg Farm was registered June 9, 1913, in the Marion County Clerk’s office, Salem, Oregon. The reason for naming the farm was to give it an identity. The largest Indian village 17 in the Willamette Valley was located here. The French Prairie was known as Champoeg Country. Champoeg District, which extended from the Willamette River to the summit of the Rocky Mountains, was named by the Provisional Government. The first flour mill of 1835, and all succeeding mills were known as the Champoeg mills. The establishment of the first American government on the Pacific Coast occurred here. The townsite of Champoeg was situated on the northwest section of the farm.
There were a number of individuals who had a part in the development of the farm by ownership or otherwise, who made history by their courage and determination and who became useful members of a new state. I am mentioning the names of the most prominent: Robert Newell, Donald Manson, William Bailey, Thomas McKay, William Cannon, John Ball, William Johnson, George Laroque, John Hoefer and Casper Zorn. Personally I have owned the farm over fifty-two years.
John Hoefer sailed from Europe to New Orleans; the voyage took six weeks before arriving. For two years he worked as a cabinet maker and then he came by wagon train to California and thence to Oregon by steamer, coming to the Champoeg district in 1852. After arrival, he worked as a cabinet maker and carpenter, building houses for the settlers.
John Zorn, his two sons, and daughter came from Europe to New York and then to Baraboo, Wisconsin; and after a time, decided the Pacific Northwest was the place to establish their home. They went down the Mississippi River by boat to New Orleans, then by steamer to Panama, across the Isthmus, and then by steamer to California, and from there by steamer to the Oregon country, settling in the Champoeg district in 1854.
John Hoefer married Anne, the daughter of John Zorn. Casper Zorn, the older of the two sons, became a partner of John Hoefer. Adam, being a boy, chored around until he became old enough to go on his own.
Hoefer and Zorn ran the old tavern, where the Hudson’s Bay Company quarters had been. They also had a bowling alley, at the townsite of Champoeg. All their property was lost during the flood of 1861.
On February 3, 1862, Hoefer and Zorn bought the flour and gristmill, which had been damaged by recent flood, repaired it, and operated it for fourteen and one-half years. Then on February 24, 1866, they purchased 146 acres from Robert Newell, and the Champoeg Farm house was built on the present site.
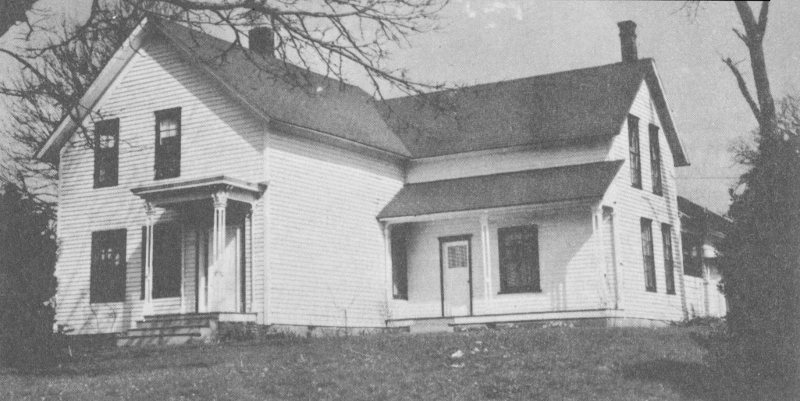
In the late fall of 1834, under heavy rains, Jason Lee and his few co-laborers built the log cabin which was to house the Oregon Indian Mission of the Methodist Church. The crudely built cabin of twenty-by-thirty feet was on the banks of the Willamette River, about ten miles below the present city of Salem. As the mission became an Indian orphanage and school, and its mission workers and their families increased in numbers, the log cabin received additions; and a small colony of cabins serving as homes, utility buildings, and work shops grew. These buildings were swept away by the flood of 1861, almost twenty years after the mission activities had been transferred to the present site of Salem.
Only one building of the old mission structures survived the flood. This was the first frame structure, built in 1838, to house the mission doctor, Elijah White; and later added to, so it could serve as the mission hospital. The site selected for the first frame structure was on higher ground, about a mile east of the mission log buildings on the river bank. The location today is on the Wheatland Ferry Road, about ten miles from Salem, on what is now (1963) known as the Mission Blueberry Farm. Oregon’s oldest frame house is privately owned and occupied, as it has been during most of its century and a quarter of history. When the Old Hospital was first known to the writer, about 1920, it was called the Beers’ house because of its long ownership by the Alanson Beers family. This mission family had originally acquired it from the Oregon Mission, when it closed its Indian Mission in 1844. At the time I first visited the house it was unoccupied and showed considerable 19 neglect. In the years since, it has passed through a succession of owners, most of whom have appreciated its historic significance and kept it in fine repair.
With the arrival of the first reinforcement of mission workers, including the first physician, Dr. White, in 1837, and others in 1838, the living conditions in the old mission quarters were impossibly crowded. In a book published in 1848, based on Dr. Elijah White’s source materials, the writer says: “There was some difficulty in accommodating the new comers, but they were obliged to enter the house with the old inmates, already numerous.... (This) made Mrs. White anxious to remove to their own house, which they did in a few days although it was not fit condition for inhabitants. There was no chimney in it, and but roof enough to cover a bed; a few loose boards for a floor, and one side entirely unenclosed.”
The house was completed as soon as possible. But as there was no suitable stone at hand for the hearth, it was made of clay and ashes “which after drying, became measurably though not perfectly hardened. But one of Mrs. White’s greatest domestic privations was that she could never wash her hearth.”
When the mission carpenters, under W. H. Willson, finished the house, and Mrs. White was settled, she made it a home which won praise from the wife of the Fort Vancouver chaplain, the Rev. Herbert Beaver, when she and her husband visited the Whites. “They were much pleased with everything around them, especially the indoor arrangements. ‘Why, Mrs. White,’ said Mrs. Beaver ‘how nice this is; it looks as though a white woman’s hands had been here. This is the first white woman’s house I have been in since my arrival in this country.’”
Many visitors besides the Beavers stayed at the White home, including Dr. Marcus Whitman, from the American Board Missions; Dr. McLoughlin, and visiting missionaries from the Hawaiian Islands. From the size of the retinue which accompanied Dr. and Mrs. McLoughlin, and the description of their camping equipment, it must have been that they camped near the house while they visited, as the party could never have been housed under its roof.
We have a description of the Mission Hospital, as it was some years after Dr. White’s occupancy, from Lt. Charles Wilkes, a United States government exploring agent, who visited the Willamette Valley in June 1841. “We rode on to the log houses which the Messrs. Lee built when they first settled here. In the neighborhood are the wheelwright’s and blacksmith’s, together with their workshops, belonging to the mission, and about a mile to the east, the hospital, built by Dr. White, who was formerly attached to the mission.”

Wheatland Ferry crossed the Willamette River at a very historical pioneer spot. Jason Lee chose the location for the first Methodist Mission of the valley, a short distance south of the village of Wheatland on the east side of the river. There were no roads, so traveling was by water or horse-back, and the first river crossings were in Indian canoes, with often a horse swimming behind.
In 1837, David Leslie came to help at the Mission, bringing his wife and three daughters. They lived in a log cabin on the west side of the river and crossed to the Mission. By 1840 two more daughters were born. They were the first white children born in Yamhill County. In 1843, Daniel Matheny crossed the plains and took up a donation land claim reaching the river at Wheatland. His family operated a ferry across the river for many years, beginning in flat bottom skiffs, and later with a flat boat for wagons.
Here is a story of pioneer days. Matheny’s oldest son was told by his mother that he was too big to go to Camp Meeting without shoes, so he would have to stay home. This was a sad situation as Camp Meeting was the social event of the year. An Indian woman came to the river and signaled for him to come over to take her across. When he reached her he saw her moccasins and began to bargain for them. At first she shook her head, and he began to empty his pockets. At last she consented and he ran home waving his moccasins.
The land around Wheatland was settled rapidly in the 1840’s, and as wheat was the main export, a warehouse and boat landing were built a quarter of a mile south of the ferry by Miles Hendrick. 21 Wheat was raised on both sides of the river. There is no high ground on the east side of the Willamette river for buildings or boat landings. The first warehouse was built a mile south of Wheatland on a bluff near the west bank of the Willamette river. It went out in the 1890 flood. The other one was built about a quarter of a mile north of Wheatland. After harvest the ferry was busy bringing wheat from across the river to the warehouse to be shipped on river boats.
I remember the ferry in the late 1890’s. It was a thrill to cross the river on it; but as the charge was twenty-five cents one way and forty cents round trip, we didn’t cross often. As children, my cousin and I used to go down and ride across free when the ferry man was taking a wagon. He never refused us and no child drowned from the ferry at that early day.
After the Matheny family moved away, the ferry was owned by John Isham, Bill Isham, Dick Wood, and Lane Davidson. While Davidson ran it, a new ferry boat was built. In the early 1930’s, Clyde Lafollette bought the ferry and built a cabin on the ferry so that his son, Clarence, could sleep there and be ready to take late travelers across. There were current boards on the ferry that made the river current help push it across. If the current wasn’t strong enough, the operator had to help with his own strength. Later Mr. Lafollette put a gasoline engine on the ferry to help while the river was low in the summer time.
In 1937, the communities on each side of the river, backed by Clyde Lafollette, began pressing for a free ferry supported by the two counties it connected. Yamhill and Marion counties took over the ferry that year, hiring two men to run it and keeping it open from six a.m. until five p.m. They installed a new gasoline ferry and, of course, ferry travel increased.
Tom Bowden, who is still working on the ferry, began operating the gasoline ferry in 1940. Other helpers have been Roy Lafollette, George Frauendeiner, Frank Hersha, and Frank’s son, Erwin Hersha is the second operator at the present time. There have been two drownings near the ferry on the Wheatland side; Jackie Worthington in 1941 and Sonny Lindsey in 1947. Both were in their early teens and could swim a little. In 1947, a new electric ferry was built that could handle six cars at a crossing, and in the summer time it was often kept busy. In 1959, the present ferry was purchased. It is an all-steel electric one and handles six large cars.
The Wheatland Ferry is one of the few remaining on the Willamette River. In crossing it, you get a wonderful view both up and down the Willamette. If you enjoy the romance of a ferry, do come and cross the Beautiful Willamette on the Wheatland Ferry.

Oregon Historical Society
George Kirby Gay was born in Gloucestershire, England, in 1796. Gay went to sea at a very early age as a messboy on a voyage to the South Sea Islands and other foreign ports. He left London on the whaler “Kitty.” Landing in New York, he made his way westward to Missouri, where he joined the Pacific Fur Company as camp-tender. Soon he started the overland trek through the wilderness, arriving at Astoria in 1812. The following year, Gay left Astoria and for years sailed the seas to all parts of the world.
After his seafaring life, he left ship at Monterey, California, and joined a trapping expedition, soon starting overland to reach the Willamette Valley and the Columbia River, knowing, however, white men might be found. He was a survivor of the Rogue River Massacre, finally arriving at Wyeth’s Trading Post on Sauvies Island in August, 1835.
The following year, Gay was one of twenty to make the attempt to stock the country with cattle. A goodly number of Spanish cattle were brought through and the Colony benefited by this first business venture. While driving the herd through the Siskiyou Mountains, the company was ambushed. Gay received a fearful wound from an Indian’s arrow. The Spanish cattle brought from California, enabled Gay to build herds that roamed Yamhill and Polk Counties.
Now, being settled somewhat, he thought of a home in the heart 23 of the green Willamette wilderness. He busied himself with the making of brick from the local clay. Clay dug from a nearby pit was “tramped bare-footed,” molded, and burned into brick on the place. With these first Oregon-made red brick, the first brick house west of the “Rockies” was constructed. As a site for the brick house, Gay selected an elevated location, affording a view in all directions. A two-story home with 14-foot walls, built of brick three courses thick was built. At each end of this home was an inside fireplace two feet deep. Hand-dressed woodwork and particularly the woodwork around the fireplaces, handcarved, bore mute evidence of the taste and patience of the one who dreamed of a mansion on a hill. The south wall was designated in Oregon records as a point in the southern boundary of Yamhill County. Here was the scene of unbounded hospitality.
Gay entertained officers of the U. S. Navy and all officers of the British men-of-war, who were visiting in the Columbia. This home was a resort for any and all travelers and immigrants who sought its shelter. He had many servants. During the 1840’s, this house resounded to discussions about Oregon’s provisional government. Meetings were called in March for the purpose of devising means of protection for the herds and to protect the lives of the settlers. At the March 6, 1843 meeting, Gay was chosen one of a committee of 12 to take into consideration the propriety of taking measures for the civil and military protection of the colony. It was this meeting which promoted the epochal meeting at Champoeg of May 2, 1843.
For 40 years, Gay was esteemed by companions as a rollicking good fellow, whose temperament and adventures were becoming to the sailor, fur trapper, valiant Indian fighter, and frontiersman of the early 19th century. He was not a man to be trifled or fooled with, but a useful member in his community—in short, he undertook any and all irregular sort of business, and few things with him were impossible—all had much confidence in him. A handsome, athletic man of powerful physique, he was kind and gentle in his behavior and always good-natured. He was a fine horseman and an expert with the lasso.
For years he was the wealthiest man in the Willamette Valley, outside of the Hudson’s Bay Company. Like many of the old, generous, and hospitable pioneers, he died poor—in his own home—a remarkable career man. The career of the intrepid George Kirby Gay ended, October 7, 1882.

The Amity Church of Christ was born in a pioneer log cabin about two miles north of present-day Amity in March of 1846. This makes it the oldest Christian Church of the Disciples of Christ, west of the Rocky Mountains.
Elder Amos Harvey, a pioneer of 1845, was the organizer of this congregation of thirteen charter members. In a letter to an Eastern religious journal, he tells of the humble beginning of this congregation in these simple words: “We met, as the disciples anciently did, upon the first day of the week, to break the loaf, to implore the assistance of the Heavenly Father, and to encourage each other in the heavenly way.”
Amos Harvey was born of Pennsylvania Quaker stock. The Revolutionary Battle of Brandywine was fought on his kinsman’s land. When a young man, he married Miss Jane Ramage, a member of the Christian Church, and after their marriage he became a member of the same church. He was the organizer of Bethel College in Polk County, chartered in 1856. He had one of the first fruit nurseries in the Oregon Territory and was one of the first officers of the state horticulture society. He was one of the founders of the Republican party in the state.
The second minister of the Amity Church of Christ was Glen O. Burnett, a pioneer of 1846. Soon after his arrival in the Amity area, we find him busy preaching, baptizing, marrying, and burying the 25 citizens of this area. He performed his first marriage, shortly after his arrival in 1846, in the cabin of Joseph Watt, another pioneer of the Amity community. Elder Burnett was a hard-working circuit rider. He was a close friend of Amos Harvey, and the two of them kept the Amity church alive in its infancy. A great amount of credit goes to the laymen of the Amity church of this period. They were the real leaders of the community, and they in turn supported Harvey and Burnett with all that they had to offer in a material way, which was very little. But what they lacked in material help they made up in their faithfulness to this pioneer church.
The congregation met in the homes of the members until 1849, when a log school house was built in the north end of present-day Amity. A young schoolmaster by the name of Ahio S. Watt named it Amity. And we find that Elder Glen O. Burnett “delivered the principal address when the first school in Amity was opened in the spring of 1849.” The California gold rush took some of the members to the goldfields for a few years. The Indian and Civil wars retarded the progress of the little church. It was not until 1869 or 1870 that it had its first building.
The ground for this building was given by Enos Williams, who also gave the village square in front of the church to the children of Amity in perpetuity. The building was erected by a pioneer carpenter, Charles Burch. This building served the congregation until 1912, when the present church building was erected seventy-five feet west of the original structure. The old building was moved to another part of town and is still used for church purposes by another religious communion.
Enos Williams, William Buffum, and Robert Lancefield were charter members of this church. They were leaders in the community, school, and church life of this period. These laymen did not confine their good work to the Amity area alone. When circuit riders Harvey and Burnett founded Bethel College in Polk County, they sent their children to its high school department and college classes, or supported it with financial help. The pioneer Amity Church of Christ is not a story about a wooden building as much as it is a story of great men, both its ministers and its laymen—men who were willing to sacrifice for their faith.
The church at one time was in grave financial difficulty. There was a possibility of losing its building. A member, Heber Martin, then past seventy years of age, went to the bank and offered to mortgage his farm to save the church building from a mortgage foreclosure. Happily, this man’s faith aroused the community and the property was saved.
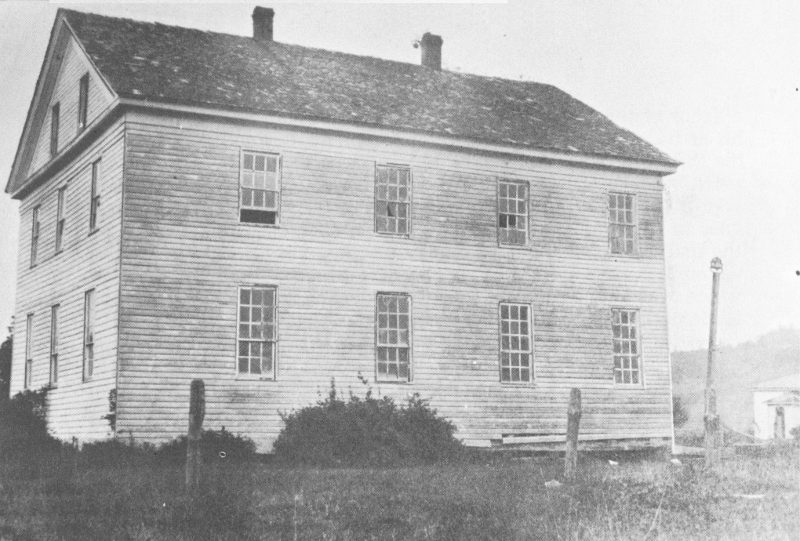
Oregon Historical Society
In the figures of the 1850 census, there were no illiterate persons in Polk County. This was due to the high quality of the pioneers who settled in this area of present-day Yamhill and Polk Counties, which was called “The Athens of the West.” Between the years of 1843 and 1860 some of the best educated and most dedicated men ever to come over the Oregon Trail gravitated to this section of the Oregon Territory. Wherever they settled they started a school and a church. Many of them were members of the Christian Church.
It was only natural that a circuit rider preacher, Elder Glen O. Burnett, should call the people of this religious communion together in a camp meeting in an oak grove near Bethel in 1852. At this meeting the idea of Bethel College was conceived.
In 1851 a physician and surgeon, Dr. Nathaniel Hudson, took a land claim in this “Athens of the West.” The first thing he did was to build a log schoolhouse; and in the late spring and early summer of 1852, he held the first public school in the area. Because of his 27 superior education, the Doctor was able to teach the higher branches of education which was not possible in most of the pioneer schools.
In 1854, Dr. Hudson sold his squatters’ rights at Bethel and took a claim two miles west of Dallas. The pioneer families about Bethel had come to depend fully on Dr. Hudson’s school, and its loss was a severe one to the whole community.
Two Christian preachers, Amos Harvey and Glen O. Burnett gave 261 acres of their donation land claims for the financing of Bethel Institute, later Bethel College. This was near the first of the year in 1855. A two-story frame building, 36 × 44 feet in dimension, was proposed. From March until July 4, 1855, materials were gathered on the grounds for the college building “raising.”
On the “glorious Fourth of ’55,” men with their families in wagons began arriving. Some came from great distances. Besides carpenter work, there was a sermon, a patriotic address, and a basket dinner. At the close of the day, the main framework of the building, with its roof in place, was done. The building was finished and dedicated, October 22, 1855. Bethel Institute was chartered by the Territorial Legislature on January 11, 1856. Four years later, on October 19, 1860, Governor John Whiteaker signed the charter of Bethel College, which has never been revoked.
Although for many years Bethel College has ceased to function as far as actual classes are concerned, it still exists. It has a board of trustees, and owns the college property—the ground on which Bethel Elementary Grade School is located. It elects a board of trustees each year, and has the power to grant degrees.
Too little is known about this college which gave Oregon one governor; the wife of a United States Senator; and many who later became lawyers, school teachers, and clergymen. One of the founders of Bethel College, Amos Harvey, gave to the United States Senate his great-granddaughter, the Honorable Maurine Neuberger.
Each year in midsummer the alumni association and the descendants of the pioneers of Bethel gather on the grounds for an all-day picnic and annual meeting.
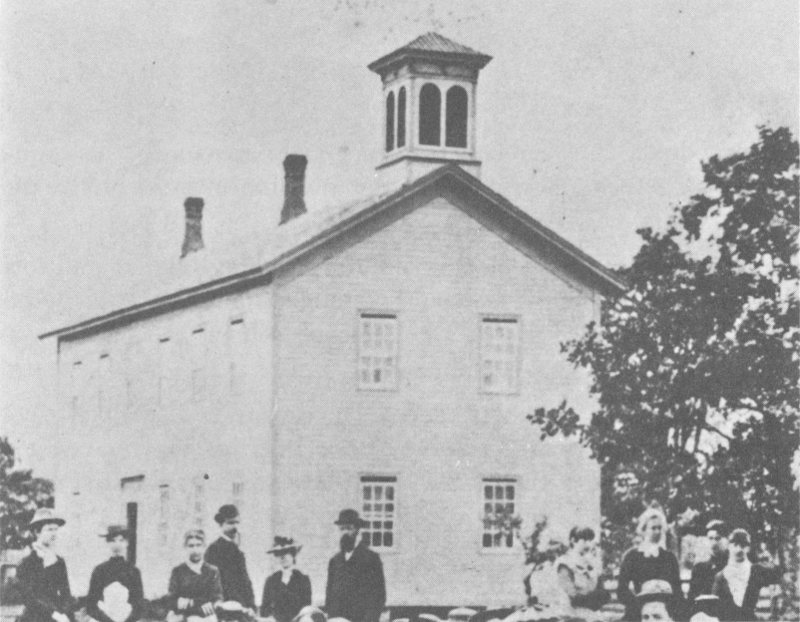
In Waverly, Ohio, Nicholas Lee and Sarah Hopper were married August 4, 1840. That same year they moved from Ohio to Iowa, while Iowa was still a territory. In the spring of 1847, they left for Oregon, fully equipped with a good team of oxen, two cows (Rose and Lilly) and necessary household goods. Raids by Indians upon the cattle of the train and losses by stampedes left them practically without a team. They threw away much of the household goods and fortunately purchased a yoke of oxen (Dave and George) from another train, enabling them to complete the journey.
The Lees and quite a number of others took the Southern route via Klamath Lake and Cow Creek Canyon. Of the train coming down the Columbia, several stopped at Dr. Marcus Whitman’s station and were ruthlessly murdered or captured in the Indian massacre of November 29 and 30, 1847.
It was late in the fall when the Lees reached the head of the Willamette Valley, for the trip was a hard one, especially Cow Creek Canyon. The cattle were weak and jaded. Elias Briggs, who had safely brought a hive of bees that far, lost them when his wagon was overturned in the water.
The Lees and James Fredericks selected claims and built cabins not far from Eugene Skinner’s, after whom the city of Eugene was named. In the spring of 1848, Frederick and Lee with their families 29 came to Polk County, seeking work and supplies. Their intention was to return, but hearing that the Indians had burned their cabins they decided to remain. They had the use of a two-room cabin for a time.
The winter of 1848 and 1849 was spent by the Lees in Salem. The California gold rush was on, and Mr. Lee, a cooper by trade, made pack saddles that winter and sold them to men leaving for the mines.
In the summer of 1849, they returned to Polk County and bought a claim two and one-half miles south of Dallas. The transition from the cabin to the “new house” was an important event with the pioneer family in 1852. The house is still in use but has been remodeled. Mr. Lee took an active part in establishing church and schools in Dallas and its area. In 1854, he was licensed as a preacher of the Methodist Episcopal Church, and is credited with organizing the original Methodist Society.
In 1855, Mr. Lee took the lead in building a log school house on the John Nicholas place. His two older children attended. Soon afterwards a move started for an independent academy in Dallas. Lee was one of the members of the first board of trustees, and served as treasurer. Land and money were donated, and the town site was moved from the north side of La Creole Creek to the south side.
In 1856-57 were built the new courthouse and jail. The La Creole Academic Institute had two rooms ready for school opening, February 15, 1857. Professor Horace Lyman and Miss Lizzie Boise were the teachers. The Lee children, as they grew large enough, walked three miles to school. To give the children advantage of winter school, Mr. Lee built a house in Dallas, which they occupied at times until the fall of 1862, when Mr. Lee started a small store in Dallas and they moved to town.
The Academy served as a school for all age groups until the 1880’s. The first public grade school building was erected about 1882.
In 1900, La Fayette Seminary, organized by a board of trustees of the Educational Association of the Evangelical church, was incorporated with La Creole Academic Institute in Dallas. It was known as Dallas College and La Creole Academy. The combined schools were endowed by the church. A dormitory was erected in 1900, costing $3000. The Woolen Mill property was purchased for $1,500, and—for the expenditure of about $1,000 in repairs and remodeling—the second floor was converted into a good gymnasium.
The schools closed in 1914 for lack of funds to meet the requirements of Oregon standardization laws.
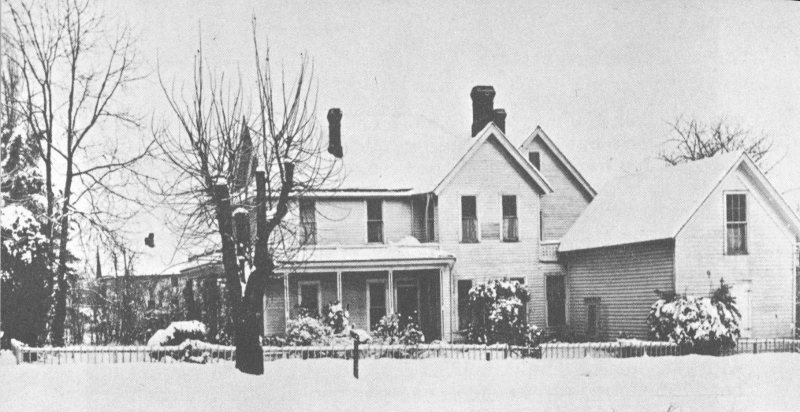
David Stump, of Pennsylvania Dutch stock, was born in Ohio on October 20 (or 29) 1819. As guard, outriding scout and hunter, he came to Oregon with the immigrant train of 1845. An experienced surveyor, his services were in demand for surveying the virgin territory of what is now Benton, Polk, and Yamhill counties. In 1851, he was married to Catherine Elizabeth Chamberlin, who had come, a child of nine, with her family in the wagon train of 1844.
David and Catherine Stump took up a donation claim on the Luckiamute River, six miles south of what later became the village of Monmouth, being among the very first settlers in that part of the Willamette valley. Here they prospered. They became devoted and loyal members of the Christian Church, which soon established a church-supported college in Monmouth. There were two sons and two daughters. When these were ready for higher education, David Stump acquired from the Lindsay family a home in Monmouth adjacent to the college. It stood at the intersection of Jackson and Monmouth streets on the southwest corner of a half-acre tract of land, facing to the west the Victorian Wolverton place, with the Orville Butler home to the north. This became—and continued for many years as—the Stump family home. Here, after a long illness, David Stump died on February 21, 1886.
In the mid-nineties the house was completely renovated and, to a great extent, rebuilt. The roof was raised to give space for a large 31 attic. Rooms and porches were added. The position of the entrances and chimneys was altered. In all, there were now seventeen rooms. Miss Ellen Chamberlain, Mrs. Alice Applegate Peil, Miss Antoinette Bruce, Miss Rose Bassett, Miss Lane, and other members of the Normal faculty lived there around the turn of the century. It became quite a center of college activities. Miss Cassie B. Stump had inherited the property from her father.
There was a good-sized barn at the east end, occupied by a Jersey cow and chickens and ornamented in Autumn with the glowing red of Virginia Creeper. There were a berry patch, a large vegetable garden with morning glories twining the corn stalks, and a row of huge sunflowers. Mrs. Stump and her daughter were great lovers of flowers. They had a small greenhouse for chrysanthemums, smilax, cacti, and various exotic plants. A gnarled Gravenstein produced great, juicy apples. There was a big white fig tree, which froze to the ground periodically, but somehow managed to survive. Directly behind the house stood two exceptionally tall Black Republican cherry trees, a rare sight when in bloom and by July covering the ground inches deep with an over-abundance of ripe fruit. There were madonna lilies, amaryllis, the spike of a yucca, and roses in profusion. A sweet Mission rose, brought to the farm from California, then transplanted to town, was by the front door. Inspired by a visit to the poet, Longfellow, during her student days at Wellesley college, Miss Stump had planted a hedge of lilacs modeled after his in Cambridge.
Not long after Miss Cassie Stump’s death in 1941, the property was acquired by the Oregon College of Education. The old house, by now in a state of disrepair, and the once lovely garden, neglected and overgrown, were removed to make way for the handsome, modernistic library building and the appropriate landscaping with which it is surrounded. A Jack pine and the great maples across the front are about the sole reminders of the former occupancy of the land.
A collection of pictures, records, and mementos of early days at the college is housed in the library. It seems eminently suitable that this particular site should become a permanent part of the campus of the school, in the founding and support of which the Stump family had had such a large share and in which the members had maintained a vital interest over so many years.
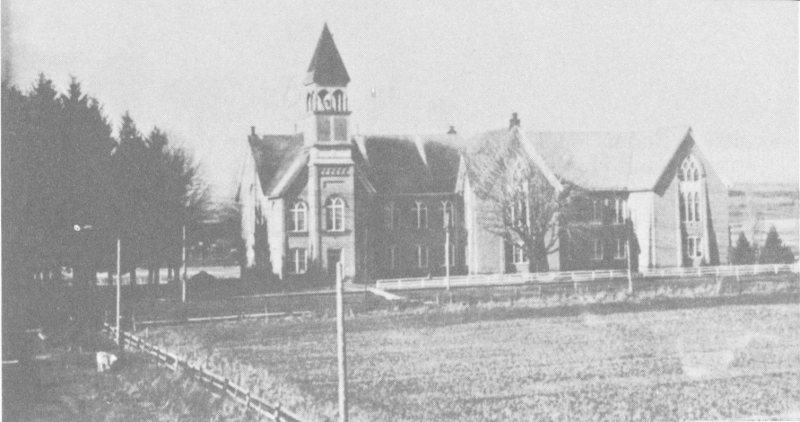
The early settlers in the Willamette Valley were not only provident and God-fearing, they were also deeply concerned with higher education for their young people. Academies and colleges sprang up in many of the valley communities. A group of prosperous farmers in Polk County, consecrated members of the Christian Church, gave land and financial support to found a church-affiliated school at Monmouth, to become known as Christian College.
In 1869, Thomas Franklin Campbell was engaged to head this institution. Originally from the deep South, he had come some years previously to Helena, Montana, where he conducted a school for boys and served as circuit judge. He was a man of wide interests and abilities, having served in the Mexican war, and been active as lawyer, minister, and promoter of various public projects. But he was before all else an educator. As a student at Bethany College in Virginia he had lived in the home of Alexander Campbell, founder of the Christian Church. There he had acquired an excellent classical education, had been ordained to the ministry, and had married a cousin of Alexander Campbell, only recently arrived from Ireland.
Responding to the call from Monmouth, with his wife, Jane Eliza and their three sons, he made the long, arduous trip from Helena to Oregon in a stagecoach. The challenging task for the 33 new administrator was to raise funds for a suitable, permanent structure. He solicited earnestly over the state and very soon a brick building, modelled as to general type after the Gothic-inspired architecture of Bethany College, was constructed. It was here that distinguished jurists and others prominent in Oregon life received a thorough grounding in the classics. The curriculum was mostly concerned with Greek, Latin, mathematics, logic, and philosophy. Science was not at that time, as it is with us, a prime consideration. The first graduating class was that of 1871.
By 1892, Christian College had been converted into a State Normal School. There was imperative need in the state to train teachers to meet the growing demands for their services. Prince Lucian Campbell, son of Thomas Franklin Campbell, was now the president. A new wing on the south was added to the original building. This included a science laboratory, several large classrooms, and an assembly hall known as “the Chapel.” The latter has undergone some changes and is at present called “Campbell Hall,” where hang the portraits of the two early presidents.
This new wing was surmounted by a bell tower from which the strong-toned bell peremptorily summoned students to their morning classes. Eventually the enlarged building was balanced with another wing added on the north to house a training school. The whole structure forms truly an historic Oregon Landmark, which is held in fond affection by the many who have studied there.
A sad mutilation occurred in the great wind of Columbus Day 1962. The familiar belfry was toppled to hang precariously. The forlorn picture was featured in newspapers and national magazines as evidence of the violence and destructive power of the unprecedented storm. Many great trees of the ancient fir grove and others on the campus were badly damaged. Much is irreparable, but effort is being made to replace the bell tower and to restore all possible.
The Oregon College of Education, with the other institutions in the State System of Higher Education, is experiencing a record enrollment. There are new and modern buildings to meet increasing demands. To foster tradition and the realization of past accomplishment, and to stress the foundation on which present achievement is based, the preservation and history of this original building at the Oregon College of Education is of signal importance.
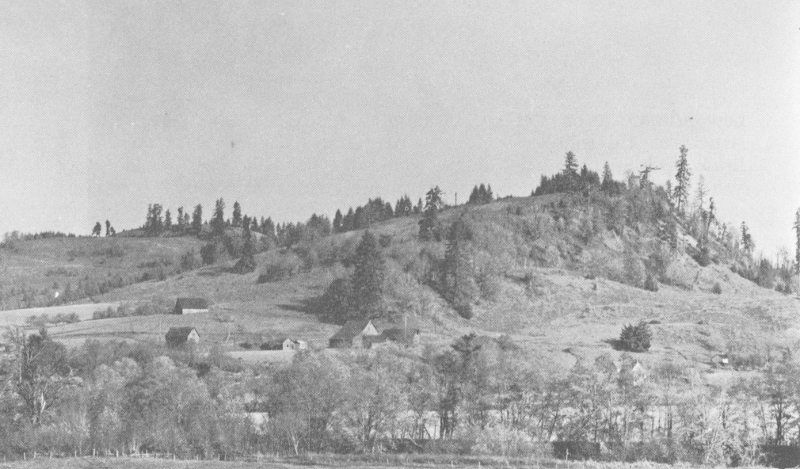
The site of Fort Hoskins, Benton County’s first military post, was chosen by second lieutenant P. H. Sheridan with the help of Oregon Indian Superintendent, Joel Palmer. The name Hoskins was chosen by the Fort’s first commander, Captain Christopher Colon Augur, as his first official order, on July 26, 1856. For the next nine years Fort Hoskins served as the home and training ground of regular U. S. Army troops as well as volunteers from California, Washington, and Oregon. Although a few troopers from Hoskins knew some anxious moments in the early days, no shots were ever fired into or out of the fort in anger. In fact, the biggest argument to affect the Fort at any time was whether or not there was any excuse for its existence.
Fort Hoskins was located at the Middle Pass over the Coast Range of mountains to keep the surviving Indian participants of the Rogue River War on the reservation which General Palmer had prepared for them on the Oregon coast, near the present towns of Newport and Siletz. However, the post was so far—some thirty miles from the Indians—that a blockhouse had to be established on the upper prairie of the Siletz River. Fort Hoskins supplied men, munitions, and materiel for the blockhouse.
Of the later generals who served there, at least two became famous: Philip Sheridan, who located the site of the Fort and served as its first quartermaster and commissary of supplies; and C. C. Augur, who, during his five years in command, learned how to deal with his superiors the hard way—by letter. In the Civil War, Sheridan started his climb to fame as a commissary officer; and Augur, who had developed into a persuasive writer, not only won battles but served with distinction on many military courts and committees, where his early training in mental organization served him well.
Fort Hoskins also provided a training camp for western volunteers between 1862 and the end of the Rebellion, although few of the men who trained there ever heard the whir of Indian arrow or the whine of enemy shot. They did, however, learn the rudiments of the military discipline of living month in and month out with themselves and with crushing boredom. At first only a sutler’s store catered to the wants of the soldiers, but at length a Corvallis firm, hard on the trail of easy money, opened an establishment near the post that dealt in a commodity the sutler’s store was not allowed to sell: spirits.
No Indians ever tried to attack Fort Hoskins, but during the turbulent days of the Civil War, threats were made against the undermanned Fort by Secessionists, of which there were many in the immediate neighborhood. The nearest town of any size, Corvallis, was notoriously sympathetic to the cause of the South and was contemptuously known in other parts of the state of Oregon as the only town that ever had a Copperhead mayor. To make matters worse, this worthy was twice elected. Certain Southern sympathizers were organized into a secret state-wide society called the “Knights of the Golden Circle.”
Fort Hoskins was permanently evacuated on April 13, 1865, the last company to leave being Captain Waters’ Company F of the First Oregon Volunteer Infantry. A year later the buildings were auctioned off, and the land, which had been rented, was returned to the owners. In the accompanying photograph, the cluster of unpainted farm buildings, left of center, stand on what was once the parade ground of Fort Hoskins. The large farmhouse behind the trees, at the right, rests on the site of the old hospital. On the light-colored field between the trees and the hill, soldiers once drilled and learned how to shoot at distant targets. Time and distance have lent enchantment, of a sort that never really existed, to the history of a lonely little frontier Fort in an all-but-forgotten corner of Oregon.
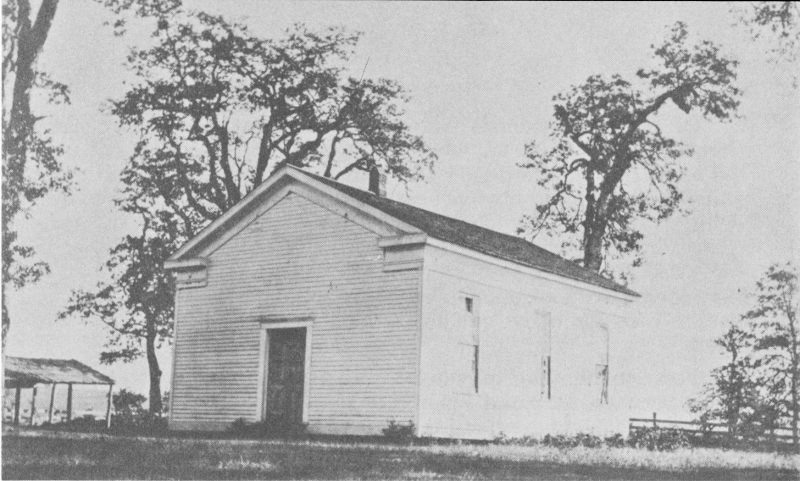
In 1858, the old Simpson’s Chapel was completed. It stood on a hill about halfway between the present towns of Bellfountain and Alpine. The church was built of hand-planed lumber and was a plain oblong with three windows on each side and a porch in front. It was surrounded by oak trees, many of which are still standing and which served as hitching posts for horses.
The history of the Alpine community may be said to have had its beginning at the time of the erection of two buildings, the Ebenezer school house and Simpson’s Chapel, though it is true that quite a number of settlers had come to the valley before that time. The school house was built of logs and was situated on a promontory about two miles south of the present town of Alpine and on part of the old Gilbert place. It was probably built about 1849 and served both as a school and a “meeting house.”
It was and always has been a Methodist Church and was called Simpson’s Chapel because Bishop Simpson was the presiding officer of the first annual conference, held while the group was still meeting in the old Ebenezer school. In 1903, it was decided that a new church was needed, so one was built at the present site of Alpine and was completed in 1904. At this time the congregation divided, part of its members going to Bellfountain and part to Alpine.
The whole community was once known as the Belknap settlement because of the preponderance of Belknaps among the first 37 settlers who, in pioneer days, had come by wagon train to the valley from Ohio, Missouri, and Iowa. Other early families were the Starrs, Hawleys, Howards, Gilberts, Catons, Woodcocks, Goodmans, and Nichols.
Another interesting part of the early history of the Chapel centered around the campground which, in 1871, was bought from George Humphrey and is known as the Bellfountain Park. People came from miles around, primarily for the spring of clear cold water, held meetings, and visited. The gatherings were religious but also social. People would bring food, put up tents, and stay for a week or more. Sometimes someone would bring part of a beef and hang it on a tree and those present were free to help themselves. The pioneer days are gone but Simpsons Chapel is still used as a house of worship by those who have taken the place of the pioneers.
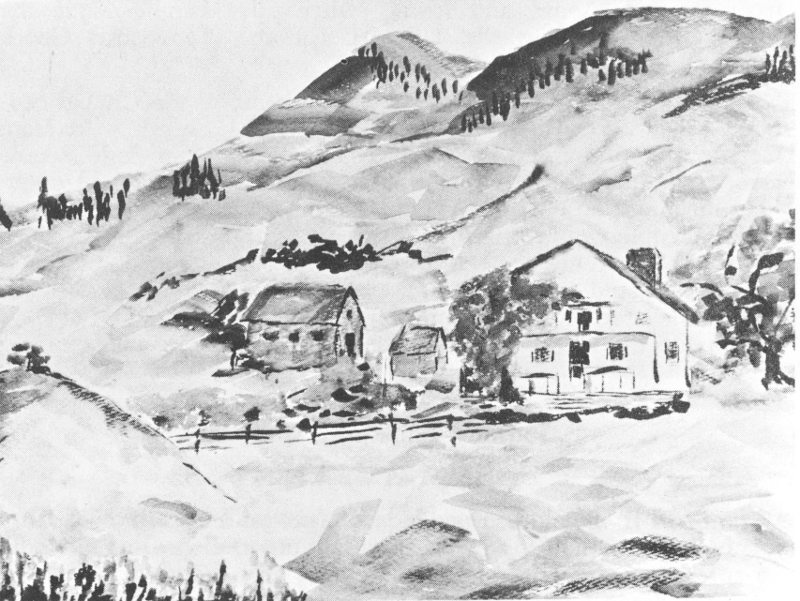
Painting by Lucia Moore.
In 1847, Mitchell Wilkins and his young wife, Permelia Ann Allen, then eighteen, arrived on foot at “The Falls.” He was twenty-nine. Their wagon, plus goods and tools, were beside the Barlow Road with the last-dying oxen. Permelia’s father Robert Allen, still driving wagon and ox team, made their last miles easier. The three pushed on from Oregon City toward Silverton and, on October 1, came to Butte Creek. There they halted to build cabins, plow, and plant. Ten months later my father was born. When the baby, Francis Marion, was two months old, Mitchell Wilkins took a land claim in upper Willamette Valley, edging the Coburg hills. During the sixty years he lived there, the 640 acres grew to 20,000.
The pioneer home which replaced the original cabin was of southern origin for Grandfather was of North Carolinian stock. Built in 1854, it was low and wide with a small gallery above and a wider one below facing the west and overlooking Centennial 39 Butte where, in 1876, Mitchell Wilkins planted maple and fir trees. He carried water by sled to the butte’s very top to make sure the trees would live. They stand, to the present day, like a tuft of hair on an Indian’s skull.
Willamette Forks post office was housed in one of the small outer buildings, bringing neighbors together when stage or pony rider dashed past on East Side Territorial Road, dropping off mail. “Late news” was at best a month old but worth discussion as the years brought disunion and secession problems to be faced among southern democrats and members of the newly organized Republican party. Indians had made the hillside trails which were to become the Territorial Road, and Calapooias still roamed the trails and dug camas roots in the blue-flowered fields.
When the Wilkinses built a cabin, there was not yet a Eugene village. Mr. Skinner had only just brought his family to a sheep-herder’s cabin on the butte called Ya-po-ah, and had hardly formed his dream for Eugene City. That town would one day be ten miles south of the Wilkins home.
The land proved out Mitchell Wilkins’ plan for raising fine grain and fine cattle. He took his prize grains to Philadelphia’s Centennial in 1876, New Orleans Exposition and Chicago’s Columbian Exposition in 1893, returning with honors for Lane County and Oregon. He served in the State Legislature, 1862-64, there presented Eugene’s petition for incorporation, and was instrumental in its passage. He was one of the men who organized Oregon’s Agricultural Society and Fair, which became the State Fair. He served as an early president and on its board until paralysis forced him to give up all activities. Inaction was hard for the tall, eager-eyed Scotsman, but he endured it with a smile, though he was unable to speak.
He had lived a full life. He had been a member of the “Union Club,” a Civil-War-time club of Lincoln and Union enthusiasts as determined and as secretive as the members of the secessionist “Knights of the Golden Circle.” He saw the Union saved, saw Lincoln elected; and rode the secret trail to the James Daniels house in the hills where a few men swore allegiance by candlelight. My father, at 13, was allowed to go there because he knew the words to John Brown’s Body. Oregon, a baby state, was half inclined to secede and could not have supported Lincoln except for a division among its Democrats—the loyalty of southerners like Mitchell Wilkins who had come to settle in this Willamette Valley and who did not want slavery for the West.
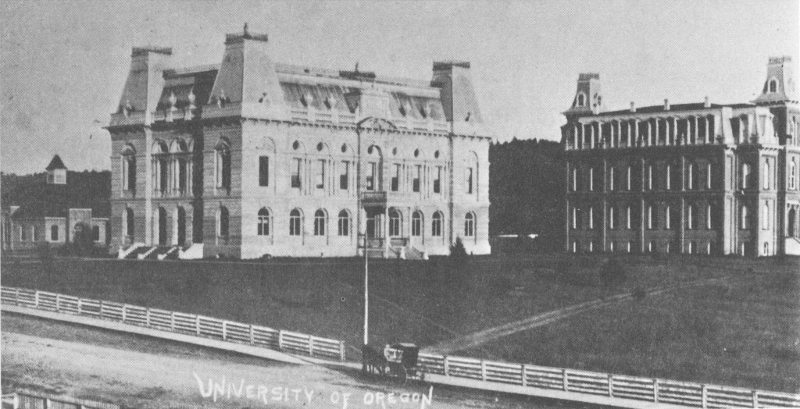
Oregon Historical Society
Deady Hall, the first building of the University of Oregon, was the realization of a great dream. In 1803, a Government policy was declared for the purpose of establishing State universities, this to apply to any state entering the Union after that date. Forty-seven years later, in 1850, by a donation land act, the Territory of Oregon was given this grant.
At first, state politicians handed the Capitol to Salem, the Penitentiary to Portland, and the University to Corvallis; then later it was promised to Jacksonville. The controversy grew bitter, the arguments so strong in every direction that the issue finally died of overdoing.
In 1857, Judge Matthew P. Deady, a southerner and President of the State Constitutional Convention, was much in favor of the parochial school system, though later he was one of the most loyal supporters of the University. Mr. R. S. Boise of Salem, with a large group of northern followers, felt the state should have one nondenominational school of importance, with lower fees, so the political dickering continued. By 1872, the issue had built up in tension and was again a red-hot argument.
On a July night of that year, a group of five men met to discuss again the need of adequate schools. In the old McFarland home on Charnelton street, kerosene lamps burned into the morning hours, and the young be-whiskered gentlemen discussed the good of future generations. They were B. F. Dorris, S. H. Speence, John M. 41 Thompson, Judge J. J. Walton, and John C. Arnold. Later, J. S. Scott, J. B. Underwood, S. S. Comstock, A. S. Patterson, E. L. Bristow, E. L. Applegate, and Dr. A. W. Patterson joined them to organize the Union University Association. John Thomas was elected President, and T. G. Hendricks, Treasurer, while Walton, Dorris, Scott, and Abrams formed the first board of directors. This board appeared before the next meeting of the State Legislature to present a bill permitting purchase of a site for the erection of the first building on the new University campus. Fifty thousand dollars was allowed for Deady Hall, to be completed and turned over to the State in January, 1874. The bill also provided for a Board of Regents of nine—six to be appointed by the governor and three by the association itself. State scholarships were to be awarded by counties and forbade any sectarian or religious tests for either students or instructors.
Again plans ran into trouble. Outside interests appeared declaring the location bill unconstitutional because “all state institutions were to be located in Salem.” Again the pioneers fought for their rights with good arguments; increased population, high standards of living, value of land, and so on. In spite of all the evidence, opposing elements obtained a revocation of the bond issue, and only private subscriptions saved the university.
Committees were appointed for selection of the best site, and ways of raising money. The final choice was left to the State board of commission, which meeting in Eugene “found the fine view from the Henderson property most to their liking” so, in April of 1873, their selection was made of this thirteen-and-three-fourths-acre tract.
The University was at last on its way, but it proved to be a very rough road.
Plans were for a thirty-thousand-dollar bond issue by the courts, with twenty thousand to be raised by private subscription. The financial panic was on. Cash was scarce. Subscriptions came in slowly. There were loud protests at tax time! But plans never stopped: of the two hundred families making up the listed population, one hundred and forty names were on the subscription list, many of them for labor and farm produce. Thomas Judkins sold land at six dollars an acre, the proceeds to go to the building. Churches helped out with suppers and strawberry festivals.
At last Deady Hall was completed—as far as the roof, when again money ran out and again citizens dug deep in their pockets to complete the tall stately building, the first of the new University.
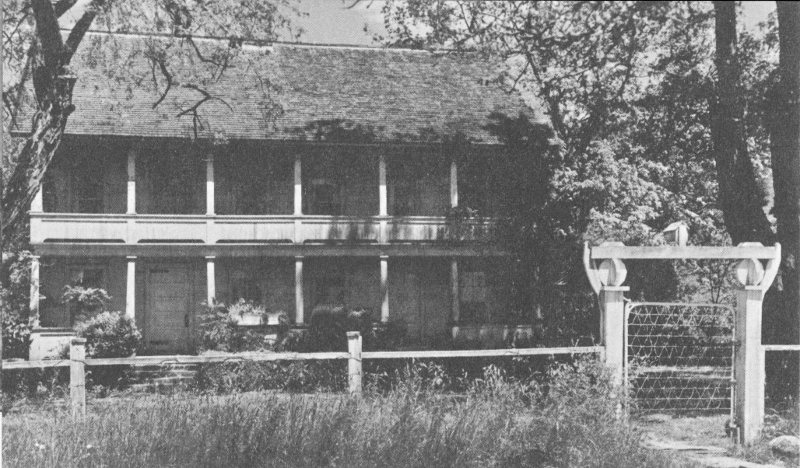
Boychuk Studio
Applegate, one of the most famous names in Oregon history, belongs to a family whose origin was English. As early as 1635, there were Applegates who came to New England, and from there they went to New Jersey, thence to Maryland, and on to Kentucky in 1784.
In 1843, three Applegate brothers, Charles, Jesse and Lindsay, became greatly interested in the far Oregon country and made their departure from Missouri (Independence). Jesse’s experience had included school teaching, sawmill operation, and an important position in the Surveyor General’s office in St. Louis, Missouri. All this fitted him admirably for the role of trail blazer, pioneer, and train leader, which he was to assume.
Those with blooded stock elected Jesse Applegate as Captain of the now famous “Cow Column.” He was ably assisted by his brothers Charles and Lindsay. With the Looneys, Waldos, Nesmiths, Fords, Kaisers, and Delaneys, they pressed on and in time, assisted by Dr. Whitman, arrived at the mission in October, 1843. After leaving Fort Hall, they blazed their own trail—and finally arrived safely in the Willamette Valley. They discovered that the powers in the East refused to give aid to the new settlements because England held the Columbia and there was no other means of ingress to the country for soldiers. The Applegate brothers decided they 43 would provide one, and that from the south. They asked Levi Scott, a brave and trusted man, to lead it. Before the party crossed the Callapooya it fell out and began straggling back. The Applegate brothers met and gathered them together as they returned.
Jesse was elected Captain, with Lindsay second in command. Charles remained at the settlement to look out for several families of small children and their mothers, as well as to watch the crops and to be alert for Indian attack. The party left on June 22, 1846, to locate and open a southern route to the Willamette Valley. They returned in late October. Over one hundred wagons made this historic trip.
Jesse served in the Provisional Legislature from 1845 to 1849. Later he became Indian agent and candidate for the U. S. Senate. In 1849, he settled in the Umpqua Valley, where Charles also decided to make his pioneer home. Lindsay settled in what is now the Ashland area. The Charles Applegate house is one and one-half miles northeast of the town of Yoncalla, and was completed in 1856. The home faces the south and is surrounded by stately trees. Many shrubs still bloom in the garden which were planted by Melinda.
The structure is two and a half stories, and the lumber for it was cut by Washington Cannon of Scotts Valley. Many of the timbers were hand hewn and the chimney brick were burned on the grounds. A long veranda, with balcony above, was built under the overhanging roof. The first floor contained two large rooms with sizeable fireplaces in the middle, opening into each room, and a front door opening out onto the long porch. The west room was formerly known as “Grandmamma’s room.” To the east were the living room, sewing room, dining room, and kitchen. Each of these had heavy beamed ceilings. There were, in those early days, small winding staircases rising in the fireplace corners, and a landing near the chimney in the center of the house above the staircase. Upstairs the design was much the same. There were two large rooms, both opening out onto the balcony. Alongside them and above the dining room were four small bedrooms with attractive nine-paned windows.
Fifteen sons and daughters grew up in this historic house. Uncle Charley’s home, being centrally located, was the gathering place of all the Applegate clan. Today the home is owned by Miss Eva Applegate, a direct descendant. The home has never been sold to others in over 105 years.
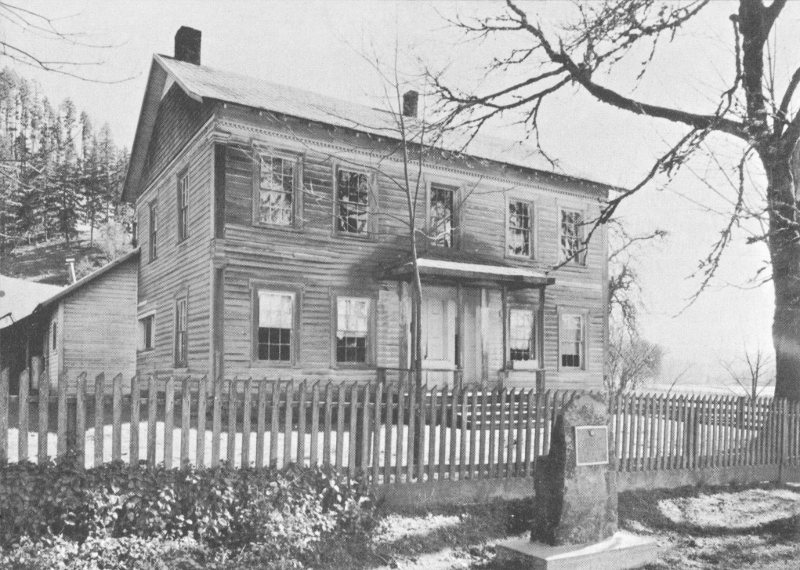
Boychuk Studio
One of Lane County’s most historic, most well preserved, and architecturally charming houses is that known as the Cartwright place or Mountain House hotel. It is located on the Old Territorial Road, three miles south of Lorane, Oregon, and is now the property of Mr. and Mrs. Eldon Thompson.
It was built in 1853 by Darius B. Cartwright. Dee, as he was familiarly known, was born near Syracuse, New York, February, 1814. In 1832 he served in the Black Hawk War. Some years later his family moved to Illinois. Here a brother, Barton, became a Methodist circuit rider who saw to it that his family had educational opportunities, one son becoming an early-day judge.
Darius B. Cartwright with his wife and several children left Illinois for the gold rush in California in 1849. Sometime later they pressed on to Oregon, remaining for a time near what is now Medford. In 1853, the family took up 530 acres near what is now Lorane and called the location Cartwright. Upon this beautiful site was built the fine home which was also to serve as a stagecoach inn, the official stop between Portland and San Francisco, a telegraph 45 station and a post office, with Mr. Cartwright as postmaster. One of the first messages received over these wires during the Civil War was that of the assassination of President Lincoln.
William Russell had accepted an offer from the Cartwrights to be their wagon-train driver, for which he was to be paid the considerable sum of five dollars per month. He was born in Gallia County, Ohio, in 1827, but later moved to Illinois. Upon reaching the Cartwright’s destination, he went on and settled in Salem, Oregon, where he married and had three children: Mary, Emma, and Charles. While the latter was still an infant, his wife died so he and the family went back to the Cartwright place.
Here, on January 12, 1866, he married D. B. Cartwright’s daughter, Katie. On May 3 of the same year, he purchased the property from Mr. Cartwright, and the home became known as the Mountain House hotel. Here two children were born to the Russell’s: Darius B. and Myrtle. Mr. Russell’s father-in-law stayed on as postmaster until his death on July 29, 1875.
Through the years the property changed hands a number of times until John and Nancy Addison purchased the house and land in 1902. Mr. Addison built the first sawmill in the area, at which time lumber was selling for six dollars a thousand. It was bought by Mr. and Mrs. Eldon Thompson in 1952, who are the present occupants. The house has a lovely setting. It is surrounded by softly rolling green hills, magnificent trees, and rich bottom soil. The black walnut trees in front were planted over a century ago, from nuts brought across the plains. Original flagstones lead up to the old eight-paneled front door.
The house is of all-wood construction, has two stories, and classical design. Hand-hewn timbers are used throughout. The walls consist of irregular-width, hand-split cedar, put together with square, hand-forged nails. Still visible are sizeable squared-off, round supporting timbers with bark still attached, which accounts in part for the fine condition of this 108-year-old structure. The floors are made of irregular, wide boards throughout the house. Still remaining are the woodwork, the high ceilings, the sixteen stairs with cedar balustrade, the nine original twelve-paned windows, the original wood trim, and the old red-brick fireplace with mantel, and small cupboards above, the gun closet, and marks of bullet holes in the baseboards.
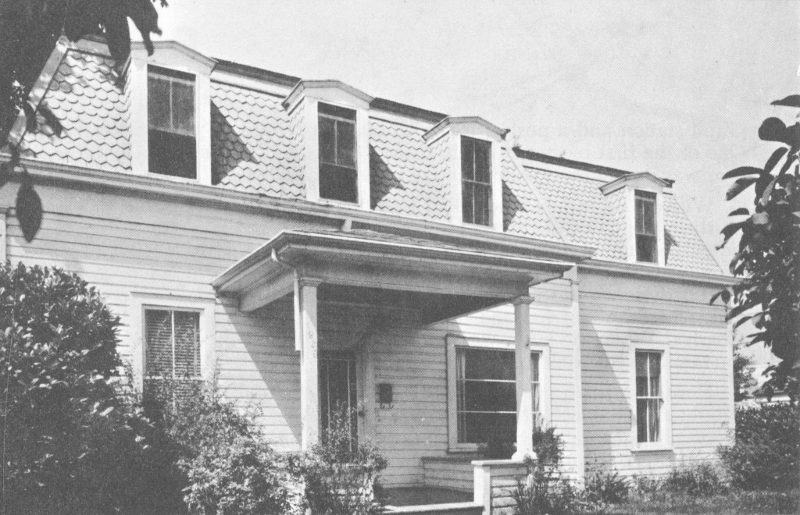
Boychuk Studio
The early-day house of Dr. and Mrs. Thomas Condon stands at 1268 Jackson Street near 13th Avenue West. The home, built in the late seventies, originally stood at the Southwest corner of 11th and High Streets and was purchased by the Condons in 1882. It is a two-story house of wood construction with approximately ten rooms, which include a parlor and a charming living room with an old brick fireplace and plank walls, 2×10 and 2×12, set vertically. In earlier days a low white railing gracefully decorated the top of the house, which had a mansard roof, the latter also having been used in early University of Oregon buildings.
On its original site, the house stood on one half of what is now a city block and was not surrounded by any other buildings. The Condons planted many fine shrubs and trees, some of which are still standing at this home’s former location. In 1907, Dr. Condon passed away, and after a time the home was moved to its present location by Elwin McCornack of Eugene, a grandson.
Thomas Condon, pioneer Geologist of Oregon, was born in Southern Ireland in 1822 of Norman Irish stock, and the name is prominent in Ireland’s history, especially from the eleventh through the seventeenth centuries. When young Thomas was eleven years 47 old, his family moved to America, and their first home was in the wilderness which is now Central Park, near the site of the American Museum of Natural History in New York City. Here as a boy he began the study of nature and the flora and fauna of that region. After completing his education, he spent several years in teaching and later completed a course in Auburn Theological Seminary in 1852. A few months later, he married Miss Cornelia Holt, a young teacher of New England ancestry, whose home was near Buffalo, New York. The young couple decided to go to the Oregon Country as missionaries, the Home Missionary Board of the Congregational Church having accepted them for this important endeavor.
After a long voyage around Cape Horn and up the West Coast, they arrived in Portland, Oregon, and from there went to St. Helens and later to Albany. After a time the Condons decided to move to The Dalles. Here they established a church which was open to any denomination and to all kinds of people in all walks of life. Many of the latter, inspired by Dr. Condon’s avid interest in science, assisted him in collecting geological data and specimens. Too, at times he accompanied the U. S. Cavalry of old Fort Dalles, on field expeditions into the John Day region. Here he collected “fossil” material and other data of the utmost importance in the field of geology and palaeontology, and in turn exchanged this valuable information with the Smithsonian Institute.
After about ten years, the Condons left The Dalles, going to Forest Grove, where Dr. Condon taught at the college awhile. In 1876, he was asked to become a member of the first faculty of the University of Oregon and became head of the Natural Science Department, later the Department of Geology. In the latter capacity, he opened up the John Day “fossil beds” and adjacent regions to scientists from all over the world; he also contributed much to the literature in his field, one of his best-known works being his book, “Two Islands.” Condon Hall and Condon Museum of Geology on the University of Oregon campus bear his name, as does also the chapel in the First Congregational Church of Eugene.
Dr. Condon, a scholarly man and a very fine teacher, possessed also a fine sense of humor. In addition, he manifested a warm interest in, and a kind of sympathetic understanding of, the people with whom he came in contact. The Condons opened their home to faculty, students, world-famous scientists, ministers, neighbors, and friends, with true hospitality. Mrs. Condon always shared her husband’s activities.
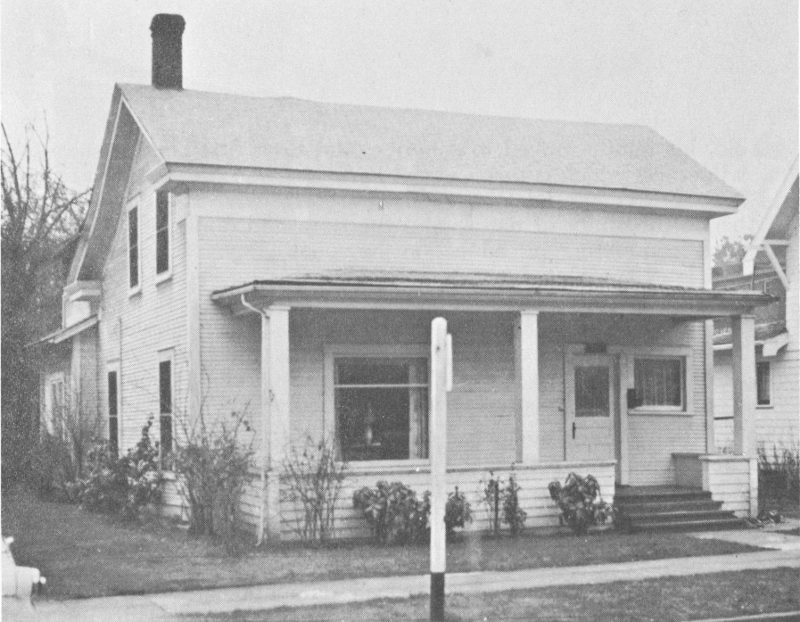
The historic house at 170 East 12th was built by Daniel Christian, III, about 1855. In 1852, a year of great westward emigration, Daniel Christian, III, his wife, and five children, joined a party of over 100 wagons headed by Samuel and John Alexander, whose destination was Oregon. This well-managed train encountered few real difficulties. It was well supplied with dried fruits, berries, corn, and flour, while the cows provided milk, cream, and butter. They escaped the dread cholera and had no trouble with Indians. However, a young chief, seeing Daniel’s pretty daughter, tried to bargain for her. Fearing that the Indian might steal her, she was hidden in another wagon until the young brave gave up following them. Six months after beginning their trek westward, they reached the Columbia River and proceeded down it by flat boat to The Dalles. From there they proceeded by primitive railway—with wooden rails and mules for power—and on by steamboat to Portland. After a short stay, the Christians settled for the winter in East Tualatin.
The following fall, Daniel III acquired a donation land claim, 160 A, in the Eugene area, later known as the Christian Addition. 49 Here upon a choice spot, a log cabin was built, being replaced two years later by the frame house.
The eldest grandchild of the Christians, the late Irena Dunn Williams, handed down to her children—Mrs. Howard Hall of Eugene and Mrs. Wallace Hannah of Vancouver, Washington—many stories of the happy times spent with her grandparents; memories of stirring apple butter in an old brass kettle; of eating fresh-baked bread spread with delicious homemade butter; of popping corn on winter evenings; and of Bible reading—for the Christians were devout Methodists.
It was Daniel III who cut and hand-hewed the lumber for the First Methodist Church of Eugene. Through the years this pioneer family has contributed much to the religious, cultural, and educational life of the community, since that far-off day when Daniel III came to the Oregon country well over one hundred years ago. The two-story house rests on a foundation of hand-hewn timbers and is of all-wood construction, overlapping weather board, being used throughout. The house and barn both were put together with wooden pegs.
The downstairs consists of an entry hall with a stairway leading to the second floor. On the left is the living room, and off that the dining room, which contains an attractive built-in china closet. Adjacent to this is a bedroom. Just off the dining room are the kitchen, a small hallway, and porch, back of which is an old-fashioned woodshed. Originally, a hall, several bedrooms, and a bath comprised the upstairs.
In 1947, Mr. and Mrs. L. O. Meisel, the present owners, completely renovated the pioneer home. The upstairs was converted into two apartments and the downstairs was all remodeled. During this process the walls were stripped back to the original eight-inch wood boards. Pasted on these were old papers dated 1868, over which cheese cloth and quaint wallpaper had been placed. Old flues became visible, another reminder of the past.
The front porch still has its old-style weather-boarding and supporting pillars, and the cornice extends far around the gable ends of the house. Likewise many of the original small-pane windows remain. To the rear of this historic home, one may still see Waxen and Bellflower apple trees, which were on the 160-acre donation land claim of Daniel Christian, III.
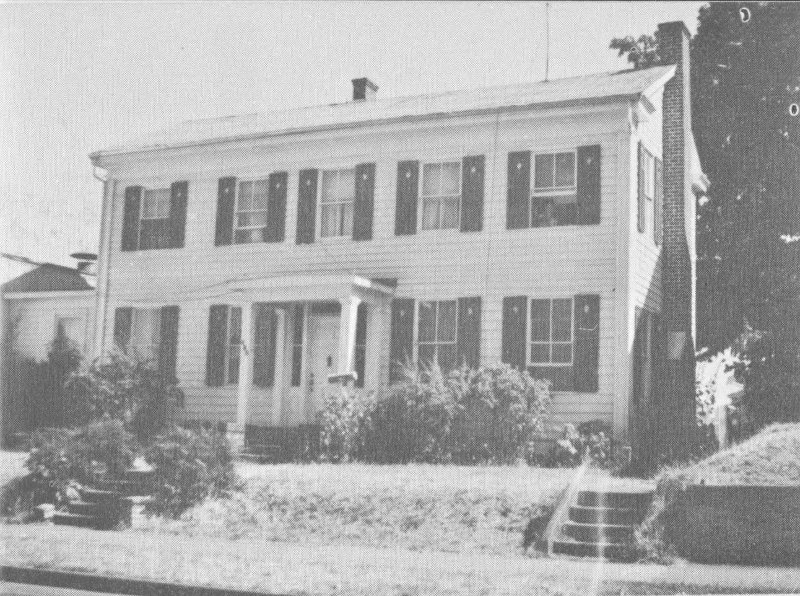
Although modern in appearance, this was the first house in Albany, built by Thomas and Walter Montieth in 1849. The house was erected on the corner of Second and Washington streets but since has been moved back from the corner. The house was much smaller when first built but has been remodeled and enlarged several times. The most extensive remodeling work was done by Henry Wolz in 1925. Although remodeled, the original Montieth house is still embodied in the structure.
In 1845, Abner Hackleman had made his way up the Willamette Valley and staked out his claim in what is now the east end of the city of Albany. He had been the captain of a large wagon train that had come over the Oregon Trail from Iowa. As it was winter when the group arrived in the Oregon country, most of the emigrants remained in the lower part of the valley. Abner, however, continued on up the valley, probably on horseback, with the idea of finding suitable land on which to found a settlement.
With him on this trip, or joining him shortly afterwards, were Hiram Smead, Tommy Summerville, and several others, none of whom settled in the Albany area. Smead was the man who later sold what is now the business district to the Montieths, when they arrived in 1847.
Abner erected a temporary shelter and stayed through the winter of 1845. In the Spring, he arranged to have Hiram Smead “hold down” one of his claims for him, and he himself returned to Iowa to bring the rest of the Hackleman family to the Willamette Valley. The land-grant law at that time permitted a man to be absent from his claim for two years while bringing his family from the East.
Albany’s first settler, however, was destined never again to see the area he had claimed, for he died in Iowa the following winter. Abner’s youthful son, Abraham Hackleman, settled his father’s estate in Iowa and brought the family to Albany, arriving in 1847 and taking up his father’s donation land claim. In the meantime, Hiram Smead, precariously holding down a claim to which he had no title, sold the land to the Montieths for four hundred dollars and a horse, when he received news of Abner’s death.
In the spring of 1848, Walter and Thomas Montieth, two energetic young Scotsmen, came into the valley seeking a location. After viewing the country, they concluded to buy out Mr. Smead. Judging from the lay of the country—with its broad prairies reaching back to the picturesque Cascade Mountains, which suggest unlimited resources for agriculture, and with its great possibilities in water power for all kinds of industries offered by the Willamette and Calapooia rivers—the young men concluded that this spot was a very desirable site for a town and that the surrounding country could soon be made to blossom as the rose. So they at once decided to file on another claim. They had the land surveyed and that part adjacent to the river they laid out in town lots. Their first cabin, at a point now known as Second Avenue and Washington street, soon was ready for occupancy. They named the new town Albany in remembrance of their home town in New York.
Early in 1849, they began the erection of the first framehouse built in Albany. It still stands and is often pointed out as a “relic of bygone days.”
The gold excitement in California that summer put a sudden stop to all building, as the Montieth brothers were among the first adventurers to catch the gold fever. The building just begun was finished the next year. It was a two-story structure, and although it has been remodeled several times, the framework is still sound.
According to information given by Mrs. J. V. Pipe, daughter of Thomas Montieth, “Thomas and Walter Montieth crossed the plains by wagon train to the Willamette Valley, arriving in the spring of 1847. In 1849 the Montieth brothers built the first frame house in Albany ... where both families lived. The dividing line of the two Montieth claims ran through the house, making it possible for the brothers to live under the same roof, yet each on his own claim. The dining table was affixed to the floor so each could eat on his own property.”
Mr. Thomas Montieth donated the ground upon which the first Albany College was built.
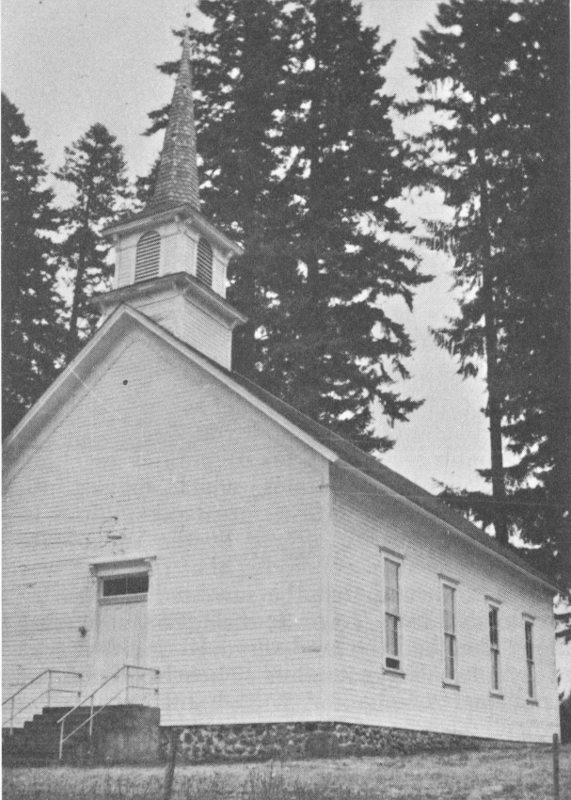
Helen Horton
The Reverend Joab Powell was of Quaker descent, born on July 16, 1799, in Claiborne County, Tennessee. He went to Missouri in 1832, crossed the plains by covered wagon train with his large family in 1852, and took up an Oregon Donation Land Claim south of Scio, Oregon. The next Spring he had his farm underway, so that he, several members of his family, and neighbors built a log church in a beautiful fir grove on a hilltop on his farm. They named it Providence Baptist Church, and on that site a larger Providence Community Church still stands today. He became its pastor, with Reverend J. G. Berkley as assistant. The Reverend Powell preferred to hold evangelistic meetings through the territory, while Brother Berkley stayed at home taking care of Providence Church.
The Reverend Powell preached at Good Hope, Washington Butte, Scio, and Sublimity churches, besides his many seasons of revivals. At first he would not receive any compensation for his work except the hospitality of its members, but later he did not refuse a small salary.
Joab’s wife, Ann Beeler Powell, was a small, quiet woman of German ancestry. She and the older sons ran the farm, while Joab rode far and near, holding church services in the widely scattered settlements. He would return each fall to the home on the Santiam river, ragged and dispirited. His home was a well of strength. Each night by the fireside, throughout the winter, his wife would read chapters of the Bible to him. Joab would listen and later repeat them word for word, by memory. She would refer with pride to his summer’s achievements. Slowly his confidence and courage would build up; and, in the Spring, he would be ready for new conquests.
Elder Powell had friends in all walks of life. His adaptability, no doubt, was one of the underlying reasons for his famed evangelical success. He was a straight and honorable man, and his preaching far and near was followed by spiritual awakenings of great power. His work stood the test of time. He died in 1873 and lies buried in Providence Churchyard beside his wife. Ann died as she had lived—gently—in the early Spring of 1872. Joab never rode the circuit again. He died seven months after his wife was gone.
Each third Sunday in June, an all-day service is held at the historic Providence Church to commemorate the achievement of Elder Powell and his faithful adherents, and the community’s tribute to a pioneer circuit rider.
In tribute to the pioneer preacher, the late Professor J. B. Horner of Oregon State University wrote: “During his ministry he baptized nearly 3,000 souls, a greater number than any other person baptized west of the Rocky Mountains. The Reverend Powell was illiterate from an academic standpoint, but he was so thoroughly versed in the Bible that he did not require it for reference in the pulpit, although his sermons abounded in Biblical quotations. He understood men and he communed with nature as with a friend.”
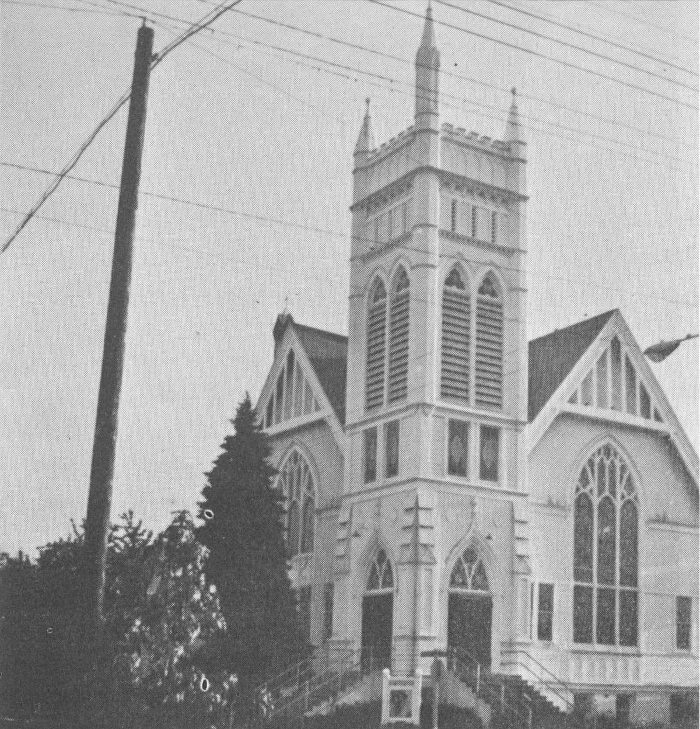
Helen Horton
In the late 1840’s, missionaries of two branches of the Presbyterian faith—the Associate and the Associate Reformed—arrived in the Willamette Valley. In July, 1850, Dr. T. S. Kendall organized the Associate Presbyterian Church in the Oakville neighborhood, and this is still a strong rural church. In 1851, Wilson Blain arrived in the valley. He had lived in Oregon City and had been editor of the “Oregon Spectator.” He organized a church at Union Point, near Brownsville, Oregon. Other missionaries followed.
The difficulties of travel and the great distances from church centers soon caused the question of union to come up, resulting in a compact being drawn up uniting these bodies into the United Presbyterian Church of Oregon. Taking part in the Union were Dr. Kendall, Dr. Irvine, and Rev. J. P. Millar of the associate group. In the Associate Reformed group were Rev. Blain, Rev. James Worth, and Rev. Jeremiah Dick. This union took place at the home of Rev. Blain, October 20, 1852. These two bodies united in Pittsburgh into the United Presbyterian Church of North America in 1858.
In October, 1853, the Albany Church was organized, the first to be organized as the United Presbyterian Church. The Rev. J. P. Millar was pastor until his death in April, 1854. He was killed by an explosion of the Steamship “Gazelle” near Oregon City.
Dr. Irvine, who was pastor at Oakville (Willamette), followed the Rev. Millar, by giving part time to the Albany Congregation until 1873. He severed his connection with the Willamette Church, moving to Albany, where he was pastor until his death in 1895. He was Moderator of the General Assembly in 1878.
The Albany congregation met in the Courthouse, an octagonal building which burned in the 1860’s. A church was built in 1863 at Fifth and Washington, on ground obtained from Thomas Montieth. This building served many years, but on June 20, 1891, the cornerstone of the present church was laid and the church formally dedicated, August 7, 1892.
The General Assembly met in Albany in 1894, and Dr. Irvine was able to attend one meeting in a wheelchair. The next pastor to remain many years was Dr. W. P. White. He came in the fall of 1901, and was pastor until 1920. In 1906, the Dr. S. G. Irvine Memorial pipe organ was installed at a cost of over $2,800. It is still in use.
Again the General Assembly met in Albany in 1952, with commissioners from all over the United States and the mission fields. In 1953, the church observed the “100th Anniversary” of the organizing of the church. The contractor for building the church was J. B. Cougill; it cost about $16,500. The architect, who drew the plans for the present church, was Walter Pugh, of the firm of McCauley and Wickersham of Salem. The name “White Spires” was made official on January 8, 1958.
The spires are outstanding and are the highest points in Albany. The supports are made of laminated wood. Though swaying badly during the typhoon of October 12, 1962, it stood, although traffic was blocked off for hours. The stained-glass windows were not broken. They are very unusual both in design and coloring. The White Spires Church still stands and the present pastor is the Rev. Ralph R. Hawthorne.
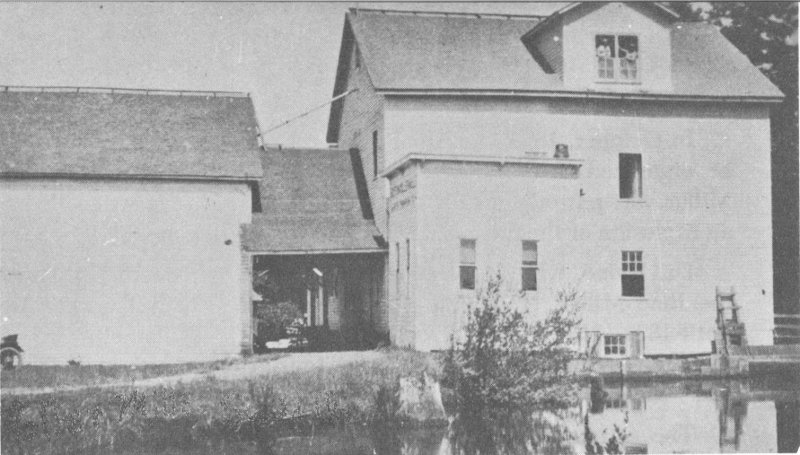
Helen Horton
“Boston Mills” was a familiar name to early Oregon pioneers. It was one of the early gristmills. Men would take their wheat by horseback or in wagons from miles around to this mill and take home the flour for their families. Boston, like many other settlements, hoped to be a city and perhaps the county seat.
Eliza Finley Brandon (Mrs. Thomas Brandon), 1850-1948, says: “My father, Richard Chism Finley, built the original mill at the old town of Boston in 1856-1858. He owned a half interest. Alexander Brandon and P. V. Crawford each owned one-fourth interest. It was destroyed by fire. With the flour-mill there was a carding factory. There a fire was kept burning all the time to warm the wool as it was worked. The fire probably started from this. Soon after the fire, the mill was rebuilt. All the massive timbers for both mills were cut out and hewed by hand in the woods near Crawfordsville, and hauled to Boston—an immense task.”
There used to be fairs at Boston in the early days—not really in Boston but in the country to the east across the Calapooya, at the foot of a small hill between Saddle Butte and the Calapooya River. This hill was called Bunker Hill because it was near Boston, and one time two settlers had a fight there over a land claim, “The Battle of Bunker Hill.”
Pioneers relate that Boston once had a post office, established September 22, 1868, two stores, and a blacksmith shop, in addition to the mills. When the railroad passed one and a half miles to the west, Boston failed to develop as a town, and Shedd became the railroad station.
Mr. E. D. Farwell, pioneer, says the ownership of the mill ran like this: Finley, Crawford and Brandon; Finley & William (Billy) Simmons; Simmons Brothers; Simmons and Knoll; Simmons & Thompson, then Thompson, the present owner.
We are told that the old timbers, mentioned earlier, remain in the present reconstructed structure, and that the old millstones lie under the water of the millrace. The white walls of the present mill are reflected in the clear waters of the millrace, the busy wheels continue to hum, and flour is ground for descendants of the pioneers of early days. The well-kept home of Mr. Otto Thompson, the present owner, stands nearby, only a short distance from the home of “Billy” Simmons, the miller of earlier days.
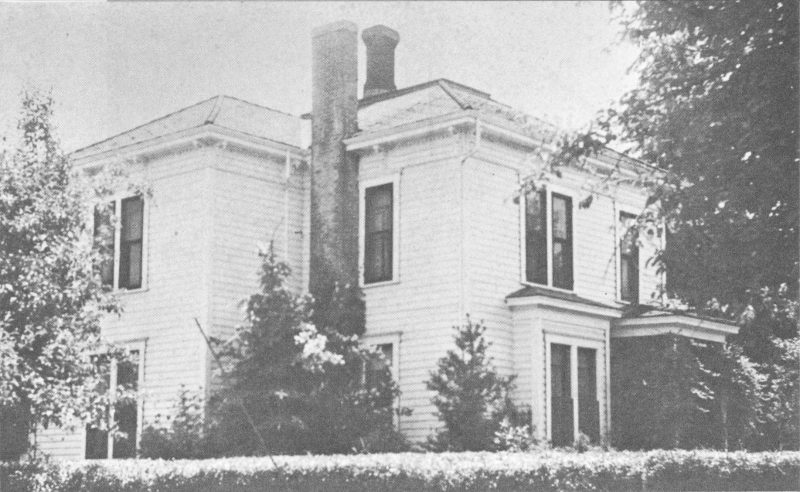
Oregon pioneers must have had a diverting time clearing the land, planting orchards, tilling fields, and erecting homes. Doing all the planning called for constructive creation and real achievement. However, I wonder whether the one who moves into a ready-made house doesn’t have even more thrills and flights of imagination. I consider myself a fortunate mortal to dwell in a place with an interesting historical background. I was fascinated by the Oregon farm that my father and mother bought, near Albany.
My early childhood was spent in the sandhills of Nebraska, a land characterized by tumbleweeds, prairie fires, and hot winds. Until I arrived in the Willamette Valley, I had never seen a lilac or a rose in full bloom. I shall always remember my first glimpse of the new Oregon home. On that Spring morning, no sky had ever been so blue, no fields so green, no fruit trees so pink and white.
The house with its high ceiling, grained woodwork, and flower conservatory aroused my greatest curiosity. How excited I was after several weeks’ sojourn to discover a tiny cellar that had escaped unnoticed! It had been the special location of a barometer and other instruments for official weather records.
The farm was a part of the Cline donation land claim of the 1860’s. In 1887, Mr. and Mrs. John Briggs bought ten acres of this tract, cleared the land, erected buildings, planted trees, and established a rose and shrub nursery. In 1902, fifteen years later, when Mr. Briggs began to fail in health, the farm was sold to J. L. Howard; and, in 1906, it was sold to Nels Savage.
My father purchased the farm in 1908. For fifty-four years it has been called The Chase Orchards, but older residents still refer to it as the Old Briggs Place. Old Mr. Briggs was a dyed-in-the-wool Britisher. Everything he planted was English to the extreme: English box, English laurel, English holly, English hedges—all fashioned in precise rows, circles, and squares.
If Mr. Briggs could see his old home now, he would find many changes. The little pines, firs, and cedars are giant in size, real patriarchs of the forest. English ivy covers the farm buildings, and the box hedges are broad and rambling. The nursery stock forms a rose-garden lawn with panels of the same old-fashioned roses that were planted seventy-five years ago. Filbert, walnut, and holly orchards have replaced some of the original trees.
In those early days, there were two entrances: a large gate for the carriage, and a small picket gate leading to a narrow walk between the hedge and the driveway. At another corner, near the farm buildings, was a secondary entrance designed for farm vehicles and delivery wagons. Woe to the misguided laborer who, inadvertently blundered through the wrong gateway!
Much of our knowledge of the early activities was gained from Mr. Briggs’ widow, who lived only a short distance from us. From her we acquired a floral language of technical titles for trees, shrubs, bulbs, and flowers. We ourselves made a special contribution to the time-honored Pacific Coast flora by adding a cutting from the rosebush that our Great-grandfather Chase had brought to New York State, a century and a half ago. We are not pioneers. We are not Webfoots. We are not Oregon mossbacks. We cannot claim relationship to a native son or a native daughter. We simply adopted a friendly Oregon community, which is still animated by the courage and industry of former beauty-loving Oregonians.
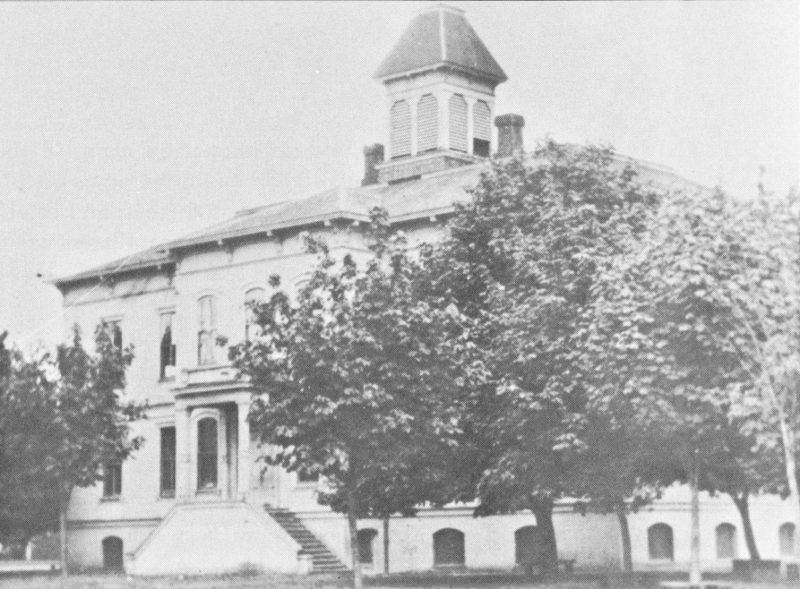
The account of perhaps the first instruction given in Albany, dates back to the 1840’s. Since there were not enough children in the community for organization of a school, it cannot be classed as one. Mrs. Abraham Hackleman gathered a few small children into her home, a log house which stood in Hackleman’s Grove, and taught them reading, writing and numbers.
The following incident illustrates the very busy life of these pioneers: When it came time for the geese to be picked, Mrs. Hackleman did not want to neglect the children, so the geese were brought in, and the picking went on with as little interference with spelling and writing as possible.
The first school was situated in the west part of town, not far from the cemetery, and was taught (1851) by Dr. Reuben Cohman Hill. Dr. Hill was a practicing physician and a Baptist minister. In 1850, he crossed the plains to California on the back of a mule and soon after came to Albany, where he taught the first school before returning east for his family. Soon after this, Andrew J. Babb conducted 61 a subscription school in one small room near the location of Takenah Park. During the Civil War, feeling ran so high that the school was divided. One subscription school, the Republican, stood where the Methodist Church was on Third and Ellsworth streets; and the other, known as the Dixie School, Democratic, was located on the southwest corner of Second and Montgomery streets.
A daughter of Oregon pioneers, Miss Lottie E. Morgan has said: “In Albany, Takenah Park has been officially marked as a part of the Pioneer Oregon Trail, and it eventually became the site of Albany’s first Central School. One who attended the first Central School, in 1866, tells that it was a one-room building, some thirty by fifty feet in size, standing in the block known as Takenah Park. Soon after this date, two ells were added, forming a T-shaped building, where more teachers, perhaps three, and more pupils were accommodated.”
Mrs. Zella M. Burkhart contributed the following, copied from a manuscript by J. J. Davis, who came to Linn County with his parents in 1847, and attended the first school taught in Linn County in 1848: “Mr. Anderson Cox, having several children, built a school house on his place that summer and hired a teacher, Robert Huston, for a term of three months. He was the first teacher in Linn County.”
By the 1880’s, Albany had three schools. The Central School at Takenah Park has four rooms and four teachers and took care of pupils beginning with the advanced section of the third grade. Dr. Oliver K. Beers was one of the teachers at Madson, which was then a one-room building. There were sixty pupils in five classes of the first, second, and lower level of the third grades. The Maple School did the same grade of work. The schools at this time were free, being supported by taxation. Albany Collegiate Institute at this time had a preparatory department for those in the upper grades. Because some people had not yet outgrown the idea that free schools were for paupers only, there arose again two rival groups among the young people, known as College “Bummers” and the District “Scrubs.”
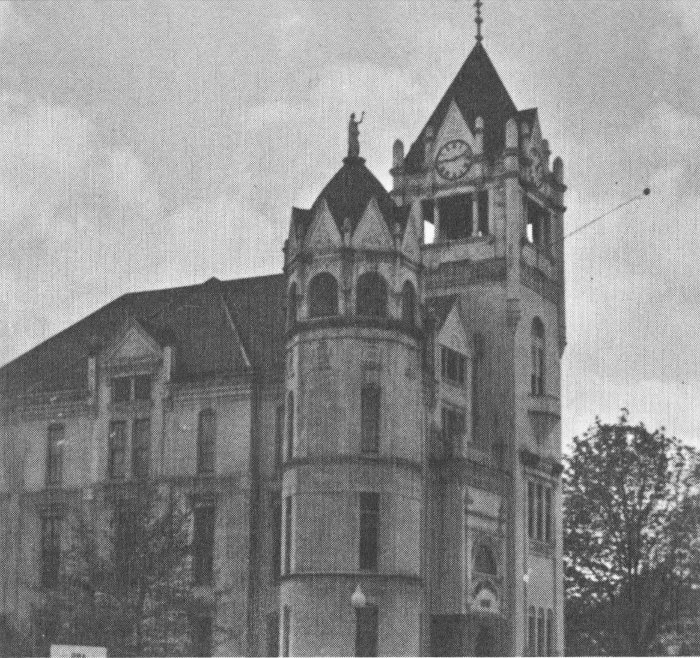
Linn County, Oregon, is a mountain and river-valley region, extending from east to west from the summit of the Cascade Mountains to the Willamette River. The Santiam River and the Calapooya River, tributaries of the Willamette River, which have their sources in the Cascades, traverse the valley at approximately the county’s northern and southern boundaries.
In mounds south of Albany have been found human skeletons, and utensils and weapons of possibly Indian manufacture, pointing to the custom of burying with the dead, the weapons and implements used in life. This indicates that Linn County was a happy hunting ground for a large tribe of Indians known as the Calapooya tribe, which gave this name to the river flowing into the Willamette River at Albany.
Earliest settlements were made in Linn County at Albany, Brownsville, and Lebanon, in the Spring of 1846, by pioneers who had crossed the plains the year before and had wintered near Oregon City. The first cabin was erected in 1845 by William Packwood, where the old Indian trail, between Scio and Lebanon, crossed Crabtree Creek. It was sold to John Crabtree in the Summer of 1846. The Earl family were the first permanent settlers. They built a cabin about two miles east of Knox Butte in the Spring of 1846, and in the same year settlers located at Brownsville and Lebanon.
Brownsville was the county seat then. The schoolhouse on the Spalding donation land claim in South Brownsville was the first 63 courthouse. Organization of county government occurred December 11, 1849. Albany was designated as the county seat of Linn County by legislature in January, 1851; and, in 1852, a courthouse was erected.
Linn county’s second courthouse, erected in 1852, was identical in plan with the famed Octagon House. The Octagon courthouse cost nearly $5,000. This wood-frame building, located on West Fourth Avenue, Albany, burned to the ground September 1, 1861. The fire did not destroy the county records in use at the time, as they were protected by a fireproof vault. However, many records and historical documents from the early days of Albany and Linn County were completely destroyed.
The Courthouse, pictured here, was completed between 1862 and 1865, at a cost of $35,000. The architecture was similar to Southern Colonial. It had a brick portico and four large Corinthian columns, two stories high. In 1899, the third story and the clock tower were added to the original building.
At the turn of the century, the town that didn’t possess a large town clock, with chimes, was not a town worthy of mention. Accordingly, the courthouse addition was designed around the clock tower. The clock itself had four ten-foot faces and was kept in motion by 1,000-pound weights. The bells, which rang Albany people to work in the morning and sounded curfew at night, could be heard in Sodaville when the wind was right. The clock was made by the Seth Thomas Company and kept nearly perfect time throughout its lifetime.
Not only was this courthouse interesting from a material standpoint but also for its outstanding usefulness to the whole community. In addition to housing the courtroom and county offices, it often served as a town hall, meetings of various kinds being held in the courtroom or in the attic above the second floor. In these same rooms, many eminent lecturers, evangelists, and other visiting speakers drew appreciative audiences of town and country folks. Some of the county’s able lawyers made their first speeches there. Directly to the north of the courthouse lay a vacant block which, in those early days, was called the “Courthouse Square.” Also, closely associated with the courthouse was the square, two-storied brick jail which stood on the southeast corner of the block. It was erected in 1871 at a cost of $9,550. When the second courthouse was enlarged and remodeled, the addition of a third story, two towers, a town clock, a statue of justice, and other adornments changed the style and appearance of the building completely, and the old courthouse became only a memory to those who had loved it.
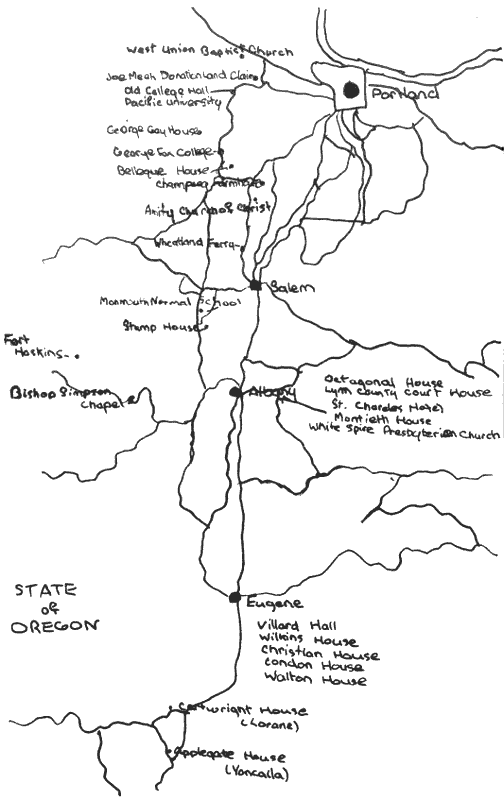
STATE of OREGON
End of the Project Gutenberg EBook of Oregon Historical Landmarks:
Willamette Valley, by Various
*** END OF THIS PROJECT GUTENBERG EBOOK OREGON HISTORICAL LANDMARKS: WILLAMETTE VALLEY ***
***** This file should be named 60734-h.htm or 60734-h.zip *****
This and all associated files of various formats will be found in:
http://www.gutenberg.org/6/0/7/3/60734/
Produced by Stephen Hutcheson, Lisa Corcoran and the Online
Distributed Proofreading Team at http://www.pgdp.net
Updated editions will replace the previous one--the old editions will
be renamed.
Creating the works from print editions not protected by U.S. copyright
law means that no one owns a United States copyright in these works,
so the Foundation (and you!) can copy and distribute it in the United
States without permission and without paying copyright
royalties. Special rules, set forth in the General Terms of Use part
of this license, apply to copying and distributing Project
Gutenberg-tm electronic works to protect the PROJECT GUTENBERG-tm
concept and trademark. Project Gutenberg is a registered trademark,
and may not be used if you charge for the eBooks, unless you receive
specific permission. If you do not charge anything for copies of this
eBook, complying with the rules is very easy. You may use this eBook
for nearly any purpose such as creation of derivative works, reports,
performances and research. They may be modified and printed and given
away--you may do practically ANYTHING in the United States with eBooks
not protected by U.S. copyright law. Redistribution is subject to the
trademark license, especially commercial redistribution.
START: FULL LICENSE
THE FULL PROJECT GUTENBERG LICENSE
PLEASE READ THIS BEFORE YOU DISTRIBUTE OR USE THIS WORK
To protect the Project Gutenberg-tm mission of promoting the free
distribution of electronic works, by using or distributing this work
(or any other work associated in any way with the phrase "Project
Gutenberg"), you agree to comply with all the terms of the Full
Project Gutenberg-tm License available with this file or online at
www.gutenberg.org/license.
Section 1. General Terms of Use and Redistributing Project
Gutenberg-tm electronic works
1.A. By reading or using any part of this Project Gutenberg-tm
electronic work, you indicate that you have read, understand, agree to
and accept all the terms of this license and intellectual property
(trademark/copyright) agreement. If you do not agree to abide by all
the terms of this agreement, you must cease using and return or
destroy all copies of Project Gutenberg-tm electronic works in your
possession. If you paid a fee for obtaining a copy of or access to a
Project Gutenberg-tm electronic work and you do not agree to be bound
by the terms of this agreement, you may obtain a refund from the
person or entity to whom you paid the fee as set forth in paragraph
1.E.8.
1.B. "Project Gutenberg" is a registered trademark. It may only be
used on or associated in any way with an electronic work by people who
agree to be bound by the terms of this agreement. There are a few
things that you can do with most Project Gutenberg-tm electronic works
even without complying with the full terms of this agreement. See
paragraph 1.C below. There are a lot of things you can do with Project
Gutenberg-tm electronic works if you follow the terms of this
agreement and help preserve free future access to Project Gutenberg-tm
electronic works. See paragraph 1.E below.
1.C. The Project Gutenberg Literary Archive Foundation ("the
Foundation" or PGLAF), owns a compilation copyright in the collection
of Project Gutenberg-tm electronic works. Nearly all the individual
works in the collection are in the public domain in the United
States. If an individual work is unprotected by copyright law in the
United States and you are located in the United States, we do not
claim a right to prevent you from copying, distributing, performing,
displaying or creating derivative works based on the work as long as
all references to Project Gutenberg are removed. Of course, we hope
that you will support the Project Gutenberg-tm mission of promoting
free access to electronic works by freely sharing Project Gutenberg-tm
works in compliance with the terms of this agreement for keeping the
Project Gutenberg-tm name associated with the work. You can easily
comply with the terms of this agreement by keeping this work in the
same format with its attached full Project Gutenberg-tm License when
you share it without charge with others.
1.D. The copyright laws of the place where you are located also govern
what you can do with this work. Copyright laws in most countries are
in a constant state of change. If you are outside the United States,
check the laws of your country in addition to the terms of this
agreement before downloading, copying, displaying, performing,
distributing or creating derivative works based on this work or any
other Project Gutenberg-tm work. The Foundation makes no
representations concerning the copyright status of any work in any
country outside the United States.
1.E. Unless you have removed all references to Project Gutenberg:
1.E.1. The following sentence, with active links to, or other
immediate access to, the full Project Gutenberg-tm License must appear
prominently whenever any copy of a Project Gutenberg-tm work (any work
on which the phrase "Project Gutenberg" appears, or with which the
phrase "Project Gutenberg" is associated) is accessed, displayed,
performed, viewed, copied or distributed:
This eBook is for the use of anyone anywhere in the United States and
most other parts of the world at no cost and with almost no
restrictions whatsoever. You may copy it, give it away or re-use it
under the terms of the Project Gutenberg License included with this
eBook or online at www.gutenberg.org. If you are not located in the
United States, you'll have to check the laws of the country where you
are located before using this ebook.
1.E.2. If an individual Project Gutenberg-tm electronic work is
derived from texts not protected by U.S. copyright law (does not
contain a notice indicating that it is posted with permission of the
copyright holder), the work can be copied and distributed to anyone in
the United States without paying any fees or charges. If you are
redistributing or providing access to a work with the phrase "Project
Gutenberg" associated with or appearing on the work, you must comply
either with the requirements of paragraphs 1.E.1 through 1.E.7 or
obtain permission for the use of the work and the Project Gutenberg-tm
trademark as set forth in paragraphs 1.E.8 or 1.E.9.
1.E.3. If an individual Project Gutenberg-tm electronic work is posted
with the permission of the copyright holder, your use and distribution
must comply with both paragraphs 1.E.1 through 1.E.7 and any
additional terms imposed by the copyright holder. Additional terms
will be linked to the Project Gutenberg-tm License for all works
posted with the permission of the copyright holder found at the
beginning of this work.
1.E.4. Do not unlink or detach or remove the full Project Gutenberg-tm
License terms from this work, or any files containing a part of this
work or any other work associated with Project Gutenberg-tm.
1.E.5. Do not copy, display, perform, distribute or redistribute this
electronic work, or any part of this electronic work, without
prominently displaying the sentence set forth in paragraph 1.E.1 with
active links or immediate access to the full terms of the Project
Gutenberg-tm License.
1.E.6. You may convert to and distribute this work in any binary,
compressed, marked up, nonproprietary or proprietary form, including
any word processing or hypertext form. However, if you provide access
to or distribute copies of a Project Gutenberg-tm work in a format
other than "Plain Vanilla ASCII" or other format used in the official
version posted on the official Project Gutenberg-tm web site
(www.gutenberg.org), you must, at no additional cost, fee or expense
to the user, provide a copy, a means of exporting a copy, or a means
of obtaining a copy upon request, of the work in its original "Plain
Vanilla ASCII" or other form. Any alternate format must include the
full Project Gutenberg-tm License as specified in paragraph 1.E.1.
1.E.7. Do not charge a fee for access to, viewing, displaying,
performing, copying or distributing any Project Gutenberg-tm works
unless you comply with paragraph 1.E.8 or 1.E.9.
1.E.8. You may charge a reasonable fee for copies of or providing
access to or distributing Project Gutenberg-tm electronic works
provided that
* You pay a royalty fee of 20% of the gross profits you derive from
the use of Project Gutenberg-tm works calculated using the method
you already use to calculate your applicable taxes. The fee is owed
to the owner of the Project Gutenberg-tm trademark, but he has
agreed to donate royalties under this paragraph to the Project
Gutenberg Literary Archive Foundation. Royalty payments must be paid
within 60 days following each date on which you prepare (or are
legally required to prepare) your periodic tax returns. Royalty
payments should be clearly marked as such and sent to the Project
Gutenberg Literary Archive Foundation at the address specified in
Section 4, "Information about donations to the Project Gutenberg
Literary Archive Foundation."
* You provide a full refund of any money paid by a user who notifies
you in writing (or by e-mail) within 30 days of receipt that s/he
does not agree to the terms of the full Project Gutenberg-tm
License. You must require such a user to return or destroy all
copies of the works possessed in a physical medium and discontinue
all use of and all access to other copies of Project Gutenberg-tm
works.
* You provide, in accordance with paragraph 1.F.3, a full refund of
any money paid for a work or a replacement copy, if a defect in the
electronic work is discovered and reported to you within 90 days of
receipt of the work.
* You comply with all other terms of this agreement for free
distribution of Project Gutenberg-tm works.
1.E.9. If you wish to charge a fee or distribute a Project
Gutenberg-tm electronic work or group of works on different terms than
are set forth in this agreement, you must obtain permission in writing
from both the Project Gutenberg Literary Archive Foundation and The
Project Gutenberg Trademark LLC, the owner of the Project Gutenberg-tm
trademark. Contact the Foundation as set forth in Section 3 below.
1.F.
1.F.1. Project Gutenberg volunteers and employees expend considerable
effort to identify, do copyright research on, transcribe and proofread
works not protected by U.S. copyright law in creating the Project
Gutenberg-tm collection. Despite these efforts, Project Gutenberg-tm
electronic works, and the medium on which they may be stored, may
contain "Defects," such as, but not limited to, incomplete, inaccurate
or corrupt data, transcription errors, a copyright or other
intellectual property infringement, a defective or damaged disk or
other medium, a computer virus, or computer codes that damage or
cannot be read by your equipment.
1.F.2. LIMITED WARRANTY, DISCLAIMER OF DAMAGES - Except for the "Right
of Replacement or Refund" described in paragraph 1.F.3, the Project
Gutenberg Literary Archive Foundation, the owner of the Project
Gutenberg-tm trademark, and any other party distributing a Project
Gutenberg-tm electronic work under this agreement, disclaim all
liability to you for damages, costs and expenses, including legal
fees. YOU AGREE THAT YOU HAVE NO REMEDIES FOR NEGLIGENCE, STRICT
LIABILITY, BREACH OF WARRANTY OR BREACH OF CONTRACT EXCEPT THOSE
PROVIDED IN PARAGRAPH 1.F.3. YOU AGREE THAT THE FOUNDATION, THE
TRADEMARK OWNER, AND ANY DISTRIBUTOR UNDER THIS AGREEMENT WILL NOT BE
LIABLE TO YOU FOR ACTUAL, DIRECT, INDIRECT, CONSEQUENTIAL, PUNITIVE OR
INCIDENTAL DAMAGES EVEN IF YOU GIVE NOTICE OF THE POSSIBILITY OF SUCH
DAMAGE.
1.F.3. LIMITED RIGHT OF REPLACEMENT OR REFUND - If you discover a
defect in this electronic work within 90 days of receiving it, you can
receive a refund of the money (if any) you paid for it by sending a
written explanation to the person you received the work from. If you
received the work on a physical medium, you must return the medium
with your written explanation. The person or entity that provided you
with the defective work may elect to provide a replacement copy in
lieu of a refund. If you received the work electronically, the person
or entity providing it to you may choose to give you a second
opportunity to receive the work electronically in lieu of a refund. If
the second copy is also defective, you may demand a refund in writing
without further opportunities to fix the problem.
1.F.4. Except for the limited right of replacement or refund set forth
in paragraph 1.F.3, this work is provided to you 'AS-IS', WITH NO
OTHER WARRANTIES OF ANY KIND, EXPRESS OR IMPLIED, INCLUDING BUT NOT
LIMITED TO WARRANTIES OF MERCHANTABILITY OR FITNESS FOR ANY PURPOSE.
1.F.5. Some states do not allow disclaimers of certain implied
warranties or the exclusion or limitation of certain types of
damages. If any disclaimer or limitation set forth in this agreement
violates the law of the state applicable to this agreement, the
agreement shall be interpreted to make the maximum disclaimer or
limitation permitted by the applicable state law. The invalidity or
unenforceability of any provision of this agreement shall not void the
remaining provisions.
1.F.6. INDEMNITY - You agree to indemnify and hold the Foundation, the
trademark owner, any agent or employee of the Foundation, anyone
providing copies of Project Gutenberg-tm electronic works in
accordance with this agreement, and any volunteers associated with the
production, promotion and distribution of Project Gutenberg-tm
electronic works, harmless from all liability, costs and expenses,
including legal fees, that arise directly or indirectly from any of
the following which you do or cause to occur: (a) distribution of this
or any Project Gutenberg-tm work, (b) alteration, modification, or
additions or deletions to any Project Gutenberg-tm work, and (c) any
Defect you cause.
Section 2. Information about the Mission of Project Gutenberg-tm
Project Gutenberg-tm is synonymous with the free distribution of
electronic works in formats readable by the widest variety of
computers including obsolete, old, middle-aged and new computers. It
exists because of the efforts of hundreds of volunteers and donations
from people in all walks of life.
Volunteers and financial support to provide volunteers with the
assistance they need are critical to reaching Project Gutenberg-tm's
goals and ensuring that the Project Gutenberg-tm collection will
remain freely available for generations to come. In 2001, the Project
Gutenberg Literary Archive Foundation was created to provide a secure
and permanent future for Project Gutenberg-tm and future
generations. To learn more about the Project Gutenberg Literary
Archive Foundation and how your efforts and donations can help, see
Sections 3 and 4 and the Foundation information page at
www.gutenberg.org
Section 3. Information about the Project Gutenberg Literary Archive Foundation
The Project Gutenberg Literary Archive Foundation is a non profit
501(c)(3) educational corporation organized under the laws of the
state of Mississippi and granted tax exempt status by the Internal
Revenue Service. The Foundation's EIN or federal tax identification
number is 64-6221541. Contributions to the Project Gutenberg Literary
Archive Foundation are tax deductible to the full extent permitted by
U.S. federal laws and your state's laws.
The Foundation's principal office is in Fairbanks, Alaska, with the
mailing address: PO Box 750175, Fairbanks, AK 99775, but its
volunteers and employees are scattered throughout numerous
locations. Its business office is located at 809 North 1500 West, Salt
Lake City, UT 84116, (801) 596-1887. Email contact links and up to
date contact information can be found at the Foundation's web site and
official page at www.gutenberg.org/contact
For additional contact information:
Dr. Gregory B. Newby
Chief Executive and Director
[email protected]
Section 4. Information about Donations to the Project Gutenberg
Literary Archive Foundation
Project Gutenberg-tm depends upon and cannot survive without wide
spread public support and donations to carry out its mission of
increasing the number of public domain and licensed works that can be
freely distributed in machine readable form accessible by the widest
array of equipment including outdated equipment. Many small donations
($1 to $5,000) are particularly important to maintaining tax exempt
status with the IRS.
The Foundation is committed to complying with the laws regulating
charities and charitable donations in all 50 states of the United
States. Compliance requirements are not uniform and it takes a
considerable effort, much paperwork and many fees to meet and keep up
with these requirements. We do not solicit donations in locations
where we have not received written confirmation of compliance. To SEND
DONATIONS or determine the status of compliance for any particular
state visit www.gutenberg.org/donate
While we cannot and do not solicit contributions from states where we
have not met the solicitation requirements, we know of no prohibition
against accepting unsolicited donations from donors in such states who
approach us with offers to donate.
International donations are gratefully accepted, but we cannot make
any statements concerning tax treatment of donations received from
outside the United States. U.S. laws alone swamp our small staff.
Please check the Project Gutenberg Web pages for current donation
methods and addresses. Donations are accepted in a number of other
ways including checks, online payments and credit card donations. To
donate, please visit: www.gutenberg.org/donate
Section 5. General Information About Project Gutenberg-tm electronic works.
Professor Michael S. Hart was the originator of the Project
Gutenberg-tm concept of a library of electronic works that could be
freely shared with anyone. For forty years, he produced and
distributed Project Gutenberg-tm eBooks with only a loose network of
volunteer support.
Project Gutenberg-tm eBooks are often created from several printed
editions, all of which are confirmed as not protected by copyright in
the U.S. unless a copyright notice is included. Thus, we do not
necessarily keep eBooks in compliance with any particular paper
edition.
Most people start at our Web site which has the main PG search
facility: www.gutenberg.org
This Web site includes information about Project Gutenberg-tm,
including how to make donations to the Project Gutenberg Literary
Archive Foundation, how to help produce our new eBooks, and how to
subscribe to our email newsletter to hear about new eBooks.